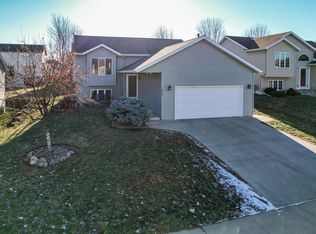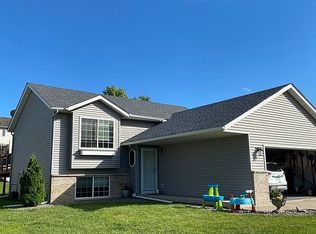Closed
$363,000
2920 Monroe Dr NW, Rochester, MN 55901
4beds
2,214sqft
Single Family Residence
Built in 2002
7,405.2 Square Feet Lot
$377,800 Zestimate®
$164/sqft
$2,239 Estimated rent
Home value
$377,800
$344,000 - $416,000
$2,239/mo
Zestimate® history
Loading...
Owner options
Explore your selling options
What's special
So many upgrades and nice improvements for a home in this price range. Recently completed lower level including large media room( 2020) offers 4 bedrooms PLUS a private study. Over 2100 sq feet of usable space & an oversized garage as well. The vaulted ceiling through the great room area, along with the clean look of laminate flooring, adds to the spacious and airy feeling. The kitchen has an abundance of storage and counter space and you'll love the newer light granite countertops. A cute breakfast nook room is in the front plus another informal dining that adjoins the great room. An impressive 2 story foyer w/ light pouring in from the 1/2 circle window above greets your guests. Enjoy the walk-in closet & tray ceiling in the owner's generous sized room. Newer furnace and AC, coated chain link fencing surrounds a flat usable backyard & newer carpet on both levels. Roof approx. 2013. Only minutes away to the Mayo Campus and very close to restaraunts and shopping
Zillow last checked: 8 hours ago
Listing updated: July 11, 2025 at 11:20pm
Listed by:
Lori Mickelson 507-990-0268,
Re/Max Results
Bought with:
Dwell Realty Group LLC
Source: NorthstarMLS as distributed by MLS GRID,MLS#: 6531270
Facts & features
Interior
Bedrooms & bathrooms
- Bedrooms: 4
- Bathrooms: 2
- Full bathrooms: 1
- 3/4 bathrooms: 1
Bedroom 1
- Level: Main
Bedroom 2
- Level: Main
Bedroom 3
- Level: Lower
Bedroom 4
- Level: Lower
Bathroom
- Level: Main
Bathroom
- Level: Lower
Family room
- Level: Lower
Foyer
- Level: Main
Informal dining room
- Level: Main
Kitchen
- Level: Main
Laundry
- Level: Lower
Living room
- Level: Main
Study
- Level: Lower
Heating
- Forced Air
Cooling
- Central Air
Appliances
- Included: Dishwasher, Disposal, Dryer, Microwave, Range, Refrigerator, Washer
Features
- Basement: Daylight,Finished
- Has fireplace: No
Interior area
- Total structure area: 2,214
- Total interior livable area: 2,214 sqft
- Finished area above ground: 1,100
- Finished area below ground: 1,025
Property
Parking
- Total spaces: 2
- Parking features: Attached, Concrete
- Attached garage spaces: 2
Accessibility
- Accessibility features: None
Features
- Levels: Multi/Split
- Patio & porch: Deck
- Fencing: Chain Link
Lot
- Size: 7,405 sqft
- Dimensions: 52 x 121
- Features: Wooded
Details
- Foundation area: 1100
- Parcel number: 742034061565
- Zoning description: Residential-Single Family
Construction
Type & style
- Home type: SingleFamily
- Property subtype: Single Family Residence
Materials
- Vinyl Siding
Condition
- Age of Property: 23
- New construction: No
- Year built: 2002
Utilities & green energy
- Gas: Natural Gas
- Sewer: City Sewer/Connected
- Water: City Water/Connected
Community & neighborhood
Location
- Region: Rochester
- Subdivision: Badger Ridge Sub
HOA & financial
HOA
- Has HOA: No
Price history
| Date | Event | Price |
|---|---|---|
| 7/11/2024 | Sold | $363,000+3.7%$164/sqft |
Source: | ||
| 5/19/2024 | Pending sale | $350,000$158/sqft |
Source: | ||
| 5/17/2024 | Listed for sale | $350,000+57%$158/sqft |
Source: | ||
| 5/14/2018 | Sold | $223,000+2.3%$101/sqft |
Source: | ||
| 3/7/2018 | Pending sale | $218,000$98/sqft |
Source: RE/MAX Results - Rochester #4085773 Report a problem | ||
Public tax history
| Year | Property taxes | Tax assessment |
|---|---|---|
| 2024 | $4,112 | $328,000 +0.8% |
| 2023 | -- | $325,500 +12.9% |
| 2022 | $3,340 +3.2% | $288,200 +19.7% |
Find assessor info on the county website
Neighborhood: 55901
Nearby schools
GreatSchools rating
- 5/10Sunset Terrace Elementary SchoolGrades: PK-5Distance: 2.1 mi
- 5/10John Marshall Senior High SchoolGrades: 8-12Distance: 2.7 mi
- 3/10Dakota Middle SchoolGrades: 6-8Distance: 3 mi
Schools provided by the listing agent
- Elementary: Sunset Terrace
- Middle: Dakota
- High: John Marshall
Source: NorthstarMLS as distributed by MLS GRID. This data may not be complete. We recommend contacting the local school district to confirm school assignments for this home.
Get a cash offer in 3 minutes
Find out how much your home could sell for in as little as 3 minutes with a no-obligation cash offer.
Estimated market value
$377,800


