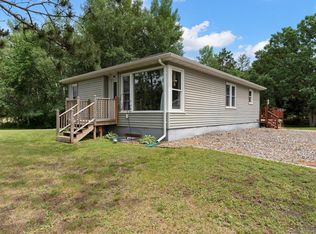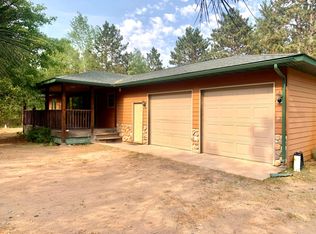Closed
$400,000
2920 Mississippi Shores Rd, Fort Ripley, MN 56449
3beds
2,393sqft
Single Family Residence
Built in 2007
2.81 Acres Lot
$475,400 Zestimate®
$167/sqft
$2,984 Estimated rent
Home value
$475,400
$452,000 - $504,000
$2,984/mo
Zestimate® history
Loading...
Owner options
Explore your selling options
What's special
Beautiful home features three main floor bedrooms and 2 bathrooms. Upon entering the home you are greeted by an open and spacious living room, perfect for entertaining guests or relaxing conversation. The kitchen is an open area designed with plenty of storage making meal preparation a breeze. A charming breakfast area is right off the kitchen and a formal dining room area is adjacent to the other end of the kitchen. The primary bedroom has an attached bathroom and large walk in closet. The four season room has a floor to ceiling stone wood burning fireplace with surrounding windows and a sliding door to the rear facing deck. There is a finished bathroom in the basement with studded walls framing the remaining space that is ready for your finishing touches for additional bedrooms and storage space. The backyard is full of mature tree coverage providing privacy and room for an additional garage space.
Zillow last checked: 8 hours ago
Listing updated: May 23, 2024 at 10:36pm
Listed by:
Rodney Windjue 218-820-1729,
Northland Sotheby's International Realty
Bought with:
Melissa Terwey
East-West Realty of Long Prairie, Inc.
Source: NorthstarMLS as distributed by MLS GRID,MLS#: 6341209
Facts & features
Interior
Bedrooms & bathrooms
- Bedrooms: 3
- Bathrooms: 3
- Full bathrooms: 1
- 3/4 bathrooms: 2
Bedroom 1
- Level: Main
- Area: 154 Square Feet
- Dimensions: 14x11
Bedroom 2
- Level: Main
- Area: 144 Square Feet
- Dimensions: 12x12
Bedroom 3
- Level: Main
- Area: 210 Square Feet
- Dimensions: 15x14
Primary bathroom
- Level: Main
- Area: 110 Square Feet
- Dimensions: 10x11
Bathroom
- Level: Basement
- Area: 77 Square Feet
- Dimensions: 11x7
Bathroom
- Level: Main
- Area: 40 Square Feet
- Dimensions: 5x8
Dining room
- Level: Main
- Area: 121 Square Feet
- Dimensions: 11x11
Other
- Level: Main
- Area: 304 Square Feet
- Dimensions: 16x19
Foyer
- Level: Main
- Area: 56 Square Feet
- Dimensions: 7x8
Kitchen
- Level: Main
- Area: 154 Square Feet
- Dimensions: 14x11
Laundry
- Level: Main
- Area: 96 Square Feet
- Dimensions: 12x8
Living room
- Level: Main
- Area: 375 Square Feet
- Dimensions: 25x15
Heating
- Forced Air
Cooling
- Central Air
Appliances
- Included: Air-To-Air Exchanger, Dishwasher, Dryer, Gas Water Heater, Microwave, Range, Refrigerator, Washer, Water Softener Owned
Features
- Basement: Egress Window(s),Full,Unfinished
- Number of fireplaces: 1
- Fireplace features: Stone, Wood Burning
Interior area
- Total structure area: 2,393
- Total interior livable area: 2,393 sqft
- Finished area above ground: 2,316
- Finished area below ground: 77
Property
Parking
- Total spaces: 3
- Parking features: Attached, Insulated Garage
- Attached garage spaces: 3
- Details: Garage Dimensions (32x19), Garage Door Height (8)
Accessibility
- Accessibility features: None
Features
- Levels: One
- Stories: 1
- Patio & porch: Deck
Lot
- Size: 2.81 Acres
- Dimensions: 732 x 165
Details
- Additional structures: Storage Shed
- Foundation area: 2400
- Parcel number: 631150010050009
- Zoning description: Residential-Single Family
- Other equipment: Fuel Tank - Rented
Construction
Type & style
- Home type: SingleFamily
- Property subtype: Single Family Residence
Materials
- Fiber Cement, Frame
- Roof: Asphalt
Condition
- Age of Property: 17
- New construction: No
- Year built: 2007
Utilities & green energy
- Electric: 200+ Amp Service
- Gas: Propane
- Sewer: Tank with Drainage Field
- Water: Drilled
Community & neighborhood
Location
- Region: Fort Ripley
- Subdivision: Twin Ponds
HOA & financial
HOA
- Has HOA: No
Price history
| Date | Event | Price |
|---|---|---|
| 5/23/2023 | Sold | $400,000-5.9%$167/sqft |
Source: | ||
| 4/16/2023 | Pending sale | $425,000$178/sqft |
Source: | ||
| 4/13/2023 | Listing removed | -- |
Source: | ||
| 4/10/2023 | Listed for sale | $425,000$178/sqft |
Source: | ||
Public tax history
| Year | Property taxes | Tax assessment |
|---|---|---|
| 2024 | $3,209 +3% | $460,845 -12.1% |
| 2023 | $3,117 -4.8% | $524,300 +10.5% |
| 2022 | $3,275 -2.9% | $474,600 +24.3% |
Find assessor info on the county website
Neighborhood: 56449
Nearby schools
GreatSchools rating
- 6/10Forestview Middle SchoolGrades: 5-8Distance: 10.1 mi
- 9/10Brainerd Senior High SchoolGrades: 9-12Distance: 13.4 mi
- 5/10Riverside Elementary SchoolGrades: PK-4Distance: 13.7 mi

Get pre-qualified for a loan
At Zillow Home Loans, we can pre-qualify you in as little as 5 minutes with no impact to your credit score.An equal housing lender. NMLS #10287.

