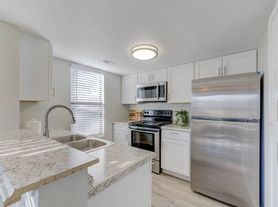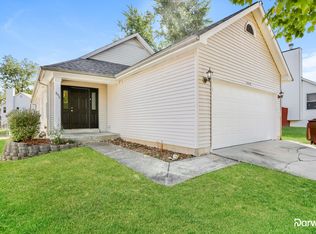Fall into Savings! Move in by 11/10 and receive a $750 credit!
Discover this beautifully updated 3-bedroom, 2-bathroom home located in a sought-after St. Charles neighborhood. Walk into luxury vinyl plank flooring throughout, offering a sleek and durable foundation for modern living.
Each bedroom provides generous space to accommodate various bed sizes, along with ample closet storage. The kitchen is a standout, featuring rich chocolate cabinetry, granite countertops, and stainless-steel appliances perfect for cooking and entertaining.
Step through the double doors off the kitchen into an expansive backyard, ideal for summer gatherings or relaxing evenings. Additional highlights include a single car attached garage and off-street driveway parking for added convenience.
This move-in-ready home combines comfort, style, and location. Schedule your showing today!
Bedrooms: 3
Bathrooms: 2
SQ. FT.:1029
Flooring: LVP
Utilities: Electric, Gas, Water, Trash, Sewer, Lawncare & Snow Removal
Laundry: Electric - Washer and Dryer Hookups in Unit
Pets: Allowed
Security Deposit: $1965.0
Move in fee: $125
Application Fee: $55 per adult application
Resident Benefit Package: $49.95 Monthly Charge
DISCLOSURES: This property may require a municipal inspection which may affect when it is available for move-in.
There may already be applications submitted for this property at the time you submit your application. We cannot guarantee this home, although it may be available at the time your application is submitted. A security deposit will not be accepted until the rental application is approved.
Looking for a new place to call home? Search for open rentals with Hazel Valley where comfort and happiness are our top priority. All Hazel Valley Homes are enrolled in the Resident Benefits Package (RBP) for $49.95/month which includes renters insurance, HVAC air filter delivery (for applicable properties), credit building to help boost your credit score with timely rent payments, $1M Identity Protection, move-in concierge service making utility connection and home service setup a breeze during your move-in, our best-in-class resident rewards program, and much more!
More details upon qualified application This property allows self guided viewing without an appointment. Contact for details.
House for rent
Special offer
$1,965/mo
2920 Mallard Dr, Saint Charles, MO 63301
3beds
1,029sqft
Price may not include required fees and charges.
Single family residence
Available now
Cats, small dogs OK
None
None laundry
None parking
-- Heating
What's special
Expansive backyardGranite countertopsSingle car attached garageOff-street driveway parkingAmple closet storageGenerous spaceStainless-steel appliances
- 45 days |
- -- |
- -- |
Travel times
Looking to buy when your lease ends?
With a 6% savings match, a first-time homebuyer savings account is designed to help you reach your down payment goals faster.
Offer exclusive to Foyer+; Terms apply. Details on landing page.
Facts & features
Interior
Bedrooms & bathrooms
- Bedrooms: 3
- Bathrooms: 2
- Full bathrooms: 2
Cooling
- Contact manager
Appliances
- Laundry: Contact manager
Interior area
- Total interior livable area: 1,029 sqft
Property
Parking
- Parking features: Contact manager
- Details: Contact manager
Features
- Exterior features: Heating system: none
Details
- Parcel number: 6000540110002610000000
Construction
Type & style
- Home type: SingleFamily
- Property subtype: Single Family Residence
Community & HOA
Location
- Region: Saint Charles
Financial & listing details
- Lease term: Contact For Details
Price history
| Date | Event | Price |
|---|---|---|
| 8/15/2025 | Price change | $1,965-1.5%$2/sqft |
Source: Zillow Rentals | ||
| 7/31/2025 | Listed for rent | $1,995+5.3%$2/sqft |
Source: Zillow Rentals | ||
| 3/26/2024 | Listing removed | -- |
Source: Zillow Rentals | ||
| 2/7/2024 | Price change | $1,895-2.8%$2/sqft |
Source: Zillow Rentals | ||
| 1/4/2024 | Price change | $1,950-7.1%$2/sqft |
Source: Zillow Rentals | ||
Neighborhood: 63301
- Special offer! Fall into Savings! Move in by 11/10 and receive a $750 credit!

