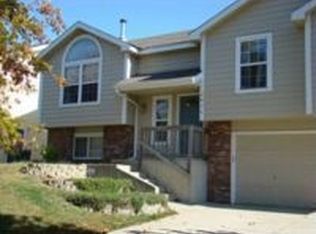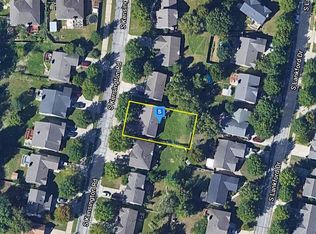Sold
Price Unknown
2920 Kensington Rd, Lawrence, KS 66046
4beds
1,981sqft
Single Family Residence, Residential
Built in 1997
6,969.6 Square Feet Lot
$303,900 Zestimate®
$--/sqft
$2,305 Estimated rent
Home value
$303,900
$274,000 - $340,000
$2,305/mo
Zestimate® history
Loading...
Owner options
Explore your selling options
What's special
Discover this stunning Eastside Lawrence home located near Prairie Park and K10. With four spacious bedrooms, three bathrooms, and elegant features throughout, this home is awaiting your personal touch. The main floor boasts oak wood flooring, vaulted and tray ceilings, and a charming fireplace, creating a cozy atmosphere for the winter. The main bedroom offers a luxurious private bath with a jacuzzi tub, separate shower, closet-style toilet, make-up vanity, and a dressing closet. Seize the opportunity to live in this prime location, as this exceptional property is guaranteed to attract significant interest. Don't miss out on the chance to turn this house into your new home!
Zillow last checked: 8 hours ago
Listing updated: January 16, 2025 at 06:20pm
Listed by:
Darwin Heyd 316-288-0508,
KW Integrity
Bought with:
House Non Member
SUNFLOWER ASSOCIATION OF REALT
Source: Sunflower AOR,MLS#: 235211
Facts & features
Interior
Bedrooms & bathrooms
- Bedrooms: 4
- Bathrooms: 3
- Full bathrooms: 3
Primary bedroom
- Level: Main
- Area: 195
- Dimensions: 15x13
Bedroom 2
- Level: Main
- Area: 110
- Dimensions: 10x11
Bedroom 3
- Level: Main
- Area: 110
- Dimensions: 10x11
Bedroom 4
- Level: Basement
- Area: 154
- Dimensions: 14x11
Dining room
- Level: Main
- Area: 120
- Dimensions: 10x12
Family room
- Level: Basement
- Area: 225
- Dimensions: 15x15
Kitchen
- Level: Main
- Area: 171
- Dimensions: 19x9
Laundry
- Level: Basement
- Area: 91
- Dimensions: 13x7
Living room
- Level: Main
- Area: 225
- Dimensions: 15x15
Heating
- Natural Gas
Cooling
- Central Air
Appliances
- Included: Electric Range, Microwave, Dishwasher, Refrigerator, Disposal
- Laundry: In Basement
Features
- Vaulted Ceiling(s)
- Flooring: Hardwood, Ceramic Tile, Carpet
- Basement: Concrete,Partially Finished,Walk-Out Access
- Number of fireplaces: 1
- Fireplace features: One
Interior area
- Total structure area: 1,981
- Total interior livable area: 1,981 sqft
- Finished area above ground: 1,466
- Finished area below ground: 515
Property
Parking
- Parking features: Attached, Auto Garage Opener(s)
- Has attached garage: Yes
Features
- Levels: Multi/Split
- Patio & porch: Deck
Lot
- Size: 6,969 sqft
Details
- Parcel number: R24638
- Special conditions: Standard,Arm's Length
Construction
Type & style
- Home type: SingleFamily
- Property subtype: Single Family Residence, Residential
Materials
- Roof: Composition
Condition
- Year built: 1997
Utilities & green energy
- Water: Public
Community & neighborhood
Security
- Security features: Security System
Location
- Region: Lawrence
- Subdivision: Prairie Park
Price history
| Date | Event | Price |
|---|---|---|
| 1/16/2025 | Sold | -- |
Source: | ||
| 1/9/2025 | Contingent | $285,000$144/sqft |
Source: | ||
| 12/5/2024 | Pending sale | $285,000$144/sqft |
Source: | ||
| 12/5/2024 | Contingent | $285,000$144/sqft |
Source: | ||
| 12/2/2024 | Price change | $285,000-8.1%$144/sqft |
Source: | ||
Public tax history
| Year | Property taxes | Tax assessment |
|---|---|---|
| 2024 | $4,654 -0.2% | $37,617 +3.6% |
| 2023 | $4,664 +13% | $36,306 +13.6% |
| 2022 | $4,128 +15.1% | $31,970 +18.9% |
Find assessor info on the county website
Neighborhood: Prairie Park
Nearby schools
GreatSchools rating
- 4/10Prairie Park Elementary SchoolGrades: K-5Distance: 0.3 mi
- 5/10Lawrence South Middle SchoolGrades: 6-8Distance: 1.6 mi
- 5/10Lawrence High SchoolGrades: 9-12Distance: 2.2 mi
Schools provided by the listing agent
- Elementary: Prairie Park Elementary School/USD 497
- Middle: Southwest Middle School/USD 497
- High: Lawrence High School/USD 497
Source: Sunflower AOR. This data may not be complete. We recommend contacting the local school district to confirm school assignments for this home.

