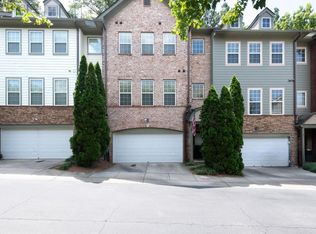Live steps from Town Brookhaven and minutes from top-rated schools in this 3 bed, 3.5 bath end-unit townhome. Offering 2,184 sq ft of light-filled space, it features a chef's kitchen with integrated professional-grade appliances and custom cabinetry, a spacious fireside living area with deck access, and a sunlit dining room perfect for entertaining. The owner's suite includes a spa-inspired bath with rainhead shower, clawfoot tub, and walk-in closet. The lower level offers a flexible space with integrated sound and a Murphy bed ideal for guests or a home office plus 2-car garage access. Additional features include LED lighting, smart home systems, and energy-efficient upgrades. Nestled across from peaceful green space, with walkability to dining, shopping, Silver Lake's hidden trails, and the new Club Studio gym. Zoned for top Brookhaven schools: Ashford Park Elementary, Chamblee Middle, and Chamblee Charter High. This rare rental opportunity blends luxury, location, and lifestyle in Brookhaven!
Listings identified with the FMLS IDX logo come from FMLS and are held by brokerage firms other than the owner of this website. The listing brokerage is identified in any listing details. Information is deemed reliable but is not guaranteed. 2025 First Multiple Listing Service, Inc.
Townhouse for rent
$4,500/mo
2920 Hermance Dr NE, Atlanta, GA 30319
3beds
2,184sqft
Price may not include required fees and charges.
Townhouse
Available Fri Aug 1 2025
-- Pets
Central air, zoned, ceiling fan
In unit laundry
Attached garage parking
Natural gas, central, forced air, zoned, fireplace
What's special
Integrated soundEnd-unit townhomeLight-filled spaceDeck accessFlexible spaceSunlit dining roomPeaceful green space
- 4 days
- on Zillow |
- -- |
- -- |
Travel times
Add up to $600/yr to your down payment
Consider a first-time homebuyer savings account designed to grow your down payment with up to a 6% match & 4.15% APY.
Facts & features
Interior
Bedrooms & bathrooms
- Bedrooms: 3
- Bathrooms: 4
- Full bathrooms: 3
- 1/2 bathrooms: 1
Rooms
- Room types: Office
Heating
- Natural Gas, Central, Forced Air, Zoned, Fireplace
Cooling
- Central Air, Zoned, Ceiling Fan
Appliances
- Included: Dishwasher, Disposal, Microwave, Oven, Refrigerator, Stove
- Laundry: In Unit, Laundry Room, Upper Level
Features
- Ceiling Fan(s), Entrance Foyer, High Ceilings 10 ft Main, High Speed Internet, Low Flow Plumbing Fixtures, Walk In Closet, Walk-In Closet(s)
- Flooring: Hardwood
- Has basement: Yes
- Has fireplace: Yes
Interior area
- Total interior livable area: 2,184 sqft
Property
Parking
- Parking features: Attached, Garage, Covered
- Has attached garage: Yes
- Details: Contact manager
Features
- Exterior features: Contact manager
Details
- Parcel number: 18 273 02 036
Construction
Type & style
- Home type: Townhouse
- Property subtype: Townhouse
Materials
- Roof: Composition,Shake Shingle
Condition
- Year built: 2014
Community & HOA
Community
- Security: Gated Community
Location
- Region: Atlanta
Financial & listing details
- Lease term: 12 Months
Price history
| Date | Event | Price |
|---|---|---|
| 7/12/2025 | Listed for rent | $4,500$2/sqft |
Source: FMLS GA #7606152 | ||
![[object Object]](https://photos.zillowstatic.com/fp/3eb2a5d4324c7300f4e1e2b87047886d-p_i.jpg)
