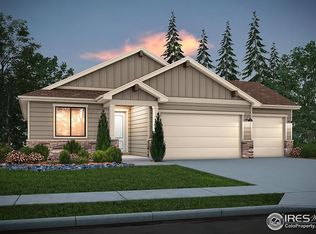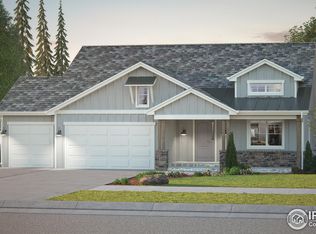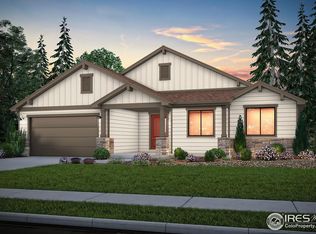Sold for $795,411 on 09/11/23
$795,411
2920 Gangway Dr, Fort Collins, CO 80524
3beds
3,608sqft
Residential-Detached, Residential
Built in 2023
6,595 Square Feet Lot
$-- Zestimate®
$220/sqft
$3,548 Estimated rent
Home value
Not available
Estimated sales range
Not available
$3,548/mo
Zestimate® history
Loading...
Owner options
Explore your selling options
What's special
Pre-Sale. The Hudson by Bridgewater Homes is our most popular ranch style home! Quality construction with 2'x6' exterior walls. This home has 3 beds and 2 baths plus full unfinished basement! The inviting, open floor plan features site engineered hardwood floors, upgraded gourmet kitchen, cabinets by Tharp, slab quartz counters, stainless steel appliances, gas range, double ovens, walk-in pantry & gas fireplace. Master suite has a luxury 5pc master bath & large walk-in closet. Front Yard Landscaping, 14'x11' covered patio & 4-car tandem garage option. All Bridgewater Homes come with a refrigerator, humidifier and AC.
Zillow last checked: 8 hours ago
Listing updated: August 12, 2024 at 12:57pm
Listed by:
Leslie Moen 970-444-5322,
C3 Real Estate Solutions, LLC,
Laurie Foerster 970-581-9324,
C3 Real Estate Solutions, LLC
Bought with:
Marnie Long
Group Harmony
Source: IRES,MLS#: 986253
Facts & features
Interior
Bedrooms & bathrooms
- Bedrooms: 3
- Bathrooms: 2
- Full bathrooms: 2
- Main level bedrooms: 3
Primary bedroom
- Area: 182
- Dimensions: 14 x 13
Bedroom 2
- Area: 132
- Dimensions: 12 x 11
Bedroom 3
- Area: 132
- Dimensions: 12 x 11
Dining room
- Area: 81
- Dimensions: 9 x 9
Kitchen
- Area: 208
- Dimensions: 16 x 13
Living room
- Area: 224
- Dimensions: 16 x 14
Heating
- Forced Air, Humidity Control
Cooling
- Central Air, Ceiling Fan(s)
Appliances
- Included: Gas Range/Oven, Double Oven, Dishwasher, Refrigerator, Microwave, Disposal
- Laundry: Washer/Dryer Hookups, Main Level
Features
- Satellite Avail, High Speed Internet, Eat-in Kitchen, Cathedral/Vaulted Ceilings, Open Floorplan, Pantry, Walk-In Closet(s), Kitchen Island, High Ceilings, Open Floor Plan, Walk-in Closet, 9ft+ Ceilings
- Flooring: Wood, Wood Floors
- Windows: Double Pane Windows
- Basement: Full,Unfinished
- Has fireplace: Yes
- Fireplace features: Gas
Interior area
- Total structure area: 3,608
- Total interior livable area: 3,608 sqft
- Finished area above ground: 1,810
- Finished area below ground: 1,798
Property
Parking
- Total spaces: 4
- Parking features: Garage Door Opener, Oversized
- Attached garage spaces: 4
- Details: Garage Type: Attached
Accessibility
- Accessibility features: Level Lot, Main Floor Bath, Accessible Bedroom, Stall Shower, Main Level Laundry
Features
- Stories: 1
- Patio & porch: Patio
- Spa features: Community
Lot
- Size: 6,595 sqft
- Features: Curbs, Gutters, Sidewalks, Lawn Sprinkler System, Level
Details
- Parcel number: R1667751
- Zoning: RES
- Special conditions: Builder
Construction
Type & style
- Home type: SingleFamily
- Architectural style: Contemporary/Modern,Ranch
- Property subtype: Residential-Detached, Residential
Materials
- Wood/Frame, Stone, Composition Siding
- Roof: Composition,Metal
Condition
- Under Construction
- New construction: Yes
- Year built: 2023
Details
- Builder name: Bridgewater Homes
Utilities & green energy
- Electric: Electric, City of FoCo
- Gas: Natural Gas, XCel
- Sewer: District Sewer
- Water: District Water, ELCO
- Utilities for property: Natural Gas Available, Electricity Available, Cable Available
Green energy
- Energy efficient items: HVAC, Thermostat
Community & neighborhood
Community
- Community features: Clubhouse, Hot Tub, Pool, Fitness Center, Park, Hiking/Biking Trails, Recreation Room
Location
- Region: Fort Collins
- Subdivision: Sonders Fort Collins
HOA & financial
HOA
- Has HOA: Yes
- HOA fee: $50 annually
- Services included: Common Amenities, Trash, Snow Removal, Maintenance Grounds, Management, Utilities
Other
Other facts
- Listing terms: Cash,Conventional,VA Loan
- Road surface type: Paved
Price history
| Date | Event | Price |
|---|---|---|
| 9/11/2023 | Sold | $795,411$220/sqft |
Source: | ||
| 4/26/2023 | Pending sale | $795,411+17%$220/sqft |
Source: | ||
| 2/14/2023 | Listing removed | -- |
Source: | ||
| 6/29/2022 | Listed for sale | $679,990-59.8%$188/sqft |
Source: | ||
| 4/19/2012 | Sold | $1,690,000$468/sqft |
Source: Agent Provided | ||
Public tax history
| Year | Property taxes | Tax assessment |
|---|---|---|
| 2017 | $263 +0% | $2,894 +95.7% |
| 2016 | $263 +96.1% | $1,479 -0.1% |
| 2015 | $134 +286.8% | $1,480 +289.5% |
Find assessor info on the county website
Neighborhood: Richard's Lake
Nearby schools
GreatSchools rating
- 7/10Cache La Poudre Elementary SchoolGrades: PK-5Distance: 5 mi
- 7/10Cache La Poudre Middle SchoolGrades: 6-8Distance: 5.1 mi
- 7/10Poudre High SchoolGrades: 9-12Distance: 4.9 mi
Schools provided by the listing agent
- Elementary: Cache La Poudre
- Middle: Cache La Poudre
- High: Poudre
Source: IRES. This data may not be complete. We recommend contacting the local school district to confirm school assignments for this home.

Get pre-qualified for a loan
At Zillow Home Loans, we can pre-qualify you in as little as 5 minutes with no impact to your credit score.An equal housing lender. NMLS #10287.


