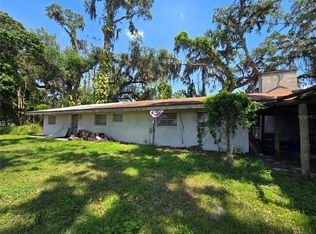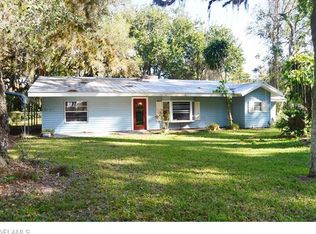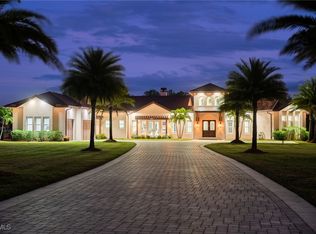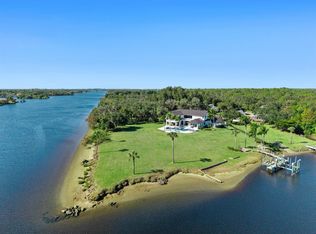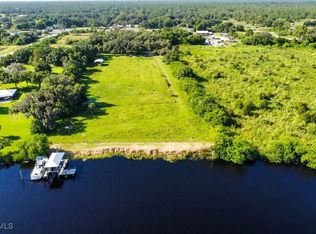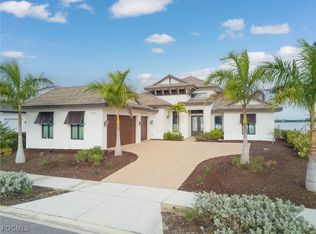Step inside the home and you’ll find a spacious 4,500 sq ft layout that’s all about comfort and style. The split floor plan offers three inviting bedrooms plus an office/den—perfect for remote work or a cozy reading nook. The main suite is a true sanctuary, complete with its own sitting area, an exercise or hobby room, and a private laundry. You’ll love the luxurious bathroom, which has dual sinks, a jetted tub for soaking after a long day, a walk-in shower, and even a toilet closet with a bidet. Talk about a spa-like experience! With cathedral and 12-foot ceilings throughout, the home feels both spacious and inviting. The decorative ceiling details, crown moldings, and custom-crafted wood cabinetry add a touch of elegance that makes this space truly special.
For sale
$4,995,000
2920 Fort Denaud Rd, Labelle, FL 33935
3beds
4,515sqft
Est.:
Single Family Residence
Built in 2006
-- sqft lot
$-- Zestimate®
$1,106/sqft
$-- HOA
What's special
Inviting bedroomsDecorative ceiling detailsComfort and styleCustom-crafted wood cabinetryPrivate laundryMain suiteExercise or hobby room
- 272 days |
- 400 |
- 14 |
Zillow last checked: 8 hours ago
Listing updated: November 19, 2025 at 01:32pm
Listed by:
Gregory Bone 863-835-0191,
Southern Heritage Real Estate
Source: MIAMI,MLS#: A11790127 Originating MLS: A-Miami Association of REALTORS
Originating MLS: A-Miami Association of REALTORS
Tour with a local agent
Facts & features
Interior
Bedrooms & bathrooms
- Bedrooms: 3
- Bathrooms: 2
- Full bathrooms: 2
Rooms
- Room types: Den/Library/Office, Family Room
Heating
- Central, Electric
Cooling
- Ceiling Fan(s), Central Air, Electric
Appliances
- Included: Dishwasher, Dryer, Microwave, Electric Range, Refrigerator, Washer
- Laundry: Laundry Room
Features
- Closet Cabinetry, Entrance Foyer, Pantry, Split Bedroom, Other, Central Vacuum
- Flooring: Tile
Interior area
- Total structure area: 7,593
- Total interior livable area: 4,515 sqft
Video & virtual tour
Property
Parking
- Total spaces: 2
- Parking features: Additional Spaces Available, Driveway, Rv/Boat Parking, Garage Door Opener
- Garage spaces: 2
- Has uncovered spaces: Yes
Features
- Stories: 1
- Entry location: First Floor Entry,Foyer
- Patio & porch: Deck, Screened Porch
- Exterior features: Barbecue, Built-in Barbecue, Lighting, Other
- Has private pool: Yes
- Pool features: In Ground
- Fencing: Fenced
- Has view: Yes
- View description: Garden, Intracoastal View
- Has water view: Yes
- Water view: Intracoastal View
- Waterfront features: Ocean Access, Canal Front, Creek, Canal Width 81-120 Feet, Waterfront, WF/Pool/Ocean Access
- Frontage length: 1300
Lot
- Features: 5 To Less Than 10 Acre Lot, Irregular Lot, Other
Details
- Additional structures: Extra Building/Shed, Workshop
- Parcel number: 1284311A000001.0000
- Zoning: Residential
Construction
Type & style
- Home type: SingleFamily
- Architectural style: Ranch
- Property subtype: Single Family Residence
Materials
- Concrete Block Construction
- Roof: Other,Curved/S-Tile Roof
Condition
- Year built: 2006
Utilities & green energy
- Sewer: Septic Tank
- Water: Well
Community & HOA
Community
- Features: None, No Subdiv/Park Info
- Subdivision: Labelle
HOA
- Has HOA: No
Location
- Region: Labelle
Financial & listing details
- Price per square foot: $1,106/sqft
- Tax assessed value: $2,995,713
- Annual tax amount: $44,495
- Date on market: 4/23/2025
- Listing terms: All Cash,Conventional,FHA
Estimated market value
Not available
Estimated sales range
Not available
Not available
Price history
Price history
| Date | Event | Price |
|---|---|---|
| 5/14/2024 | Listed for sale | $4,995,000+149.8%$1,106/sqft |
Source: | ||
| 4/27/2020 | Sold | $2,000,000-11.1%$443/sqft |
Source: | ||
| 3/13/2020 | Pending sale | $2,250,000$498/sqft |
Source: Southern Heritage Real Estate #220020057 Report a problem | ||
| 3/12/2020 | Listed for sale | $2,250,000$498/sqft |
Source: Southern Heritage Real Estate #220020057 Report a problem | ||
Public tax history
Public tax history
| Year | Property taxes | Tax assessment |
|---|---|---|
| 2024 | $44,495 +3.9% | $2,995,713 -0.5% |
| 2023 | $42,822 +6.4% | $3,011,711 +5.7% |
| 2022 | $40,230 +15.4% | $2,850,189 +46.4% |
Find assessor info on the county website
BuyAbility℠ payment
Est. payment
$34,150/mo
Principal & interest
$25242
Property taxes
$7160
Home insurance
$1748
Climate risks
Neighborhood: 33935
Nearby schools
GreatSchools rating
- 6/10Labelle Elementary SchoolGrades: PK-5Distance: 2.7 mi
- 5/10Labelle Middle SchoolGrades: 6-8Distance: 7.1 mi
- 3/10Labelle High SchoolGrades: 9-12Distance: 5.3 mi
