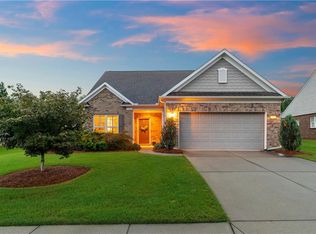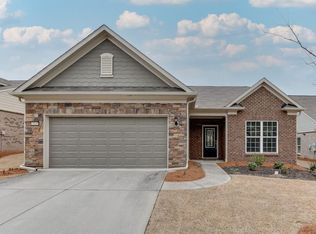Closed
$625,000
2920 Farmstead Way, Suwanee, GA 30024
3beds
2,211sqft
Single Family Residence, Residential
Built in 2016
0.28 Acres Lot
$620,900 Zestimate®
$283/sqft
$2,374 Estimated rent
Home value
$620,900
$577,000 - $664,000
$2,374/mo
Zestimate® history
Loading...
Owner options
Explore your selling options
What's special
This meticulously maintained, one-owner home is located in a charming active adult community in the heart of Forsyth County—just minutes from top-rated schools, shopping, dining, parks, and everything this vibrant area has to offer. With a spacious open-concept layout, thoughtful upgrades, and flexible living spaces, this home offers low-maintenance living with high-end comfort. Below are the highlights: • Rocking chair front porch – perfect for enjoying peaceful evenings or morning coffee • Open-concept floor plan with abundant natural light and high ceilings • Chef-worthy kitchen with oversized island, double oven, gas range, and generous counter space – all overlooking the family room with cozy fireplace • Bright and airy sunroom just off the living area with access to the backyard • Versatile flex room – ideal for a formal dining room, stylish home office, craft space, or cozy reading nook • Main-level primary suite with his-and-hers vanities and walk-in closet • Convenient laundry room located just outside the primary suite • Spacious additional bedroom and full bathroom on the main level – perfect for guests • Upstairs room/loft that could also be used for extra storage, hobbies, and so much more • Peaceful backyard patio – perfect for relaxing or entertaining outdoors • Immaculately maintained by its original owner – truly move-in ready This home offers a lifestyle of ease, elegance, and community in one of Forsyth County’s most convenient locations. Come experience the charm and comfort of 2920 Farmstead Way—this one won’t last long!
Zillow last checked: 8 hours ago
Listing updated: August 05, 2025 at 10:56pm
Listing Provided by:
Summer Berg,
Keller Williams Realty Atlanta Partners
Bought with:
hae su Lim, 272148
Y.I. Broker, LLC
Source: FMLS GA,MLS#: 7583650
Facts & features
Interior
Bedrooms & bathrooms
- Bedrooms: 3
- Bathrooms: 2
- Full bathrooms: 2
- Main level bathrooms: 2
- Main level bedrooms: 2
Primary bedroom
- Features: Master on Main, Oversized Master
- Level: Master on Main, Oversized Master
Bedroom
- Features: Master on Main, Oversized Master
Primary bathroom
- Features: Double Vanity, Shower Only
Dining room
- Features: Open Concept
Kitchen
- Features: Cabinets White, Eat-in Kitchen, Kitchen Island, Pantry, Stone Counters, View to Family Room
Heating
- Central
Cooling
- Central Air
Appliances
- Included: Dishwasher, Double Oven, Gas Range
- Laundry: Laundry Room, Main Level
Features
- Double Vanity, Walk-In Closet(s)
- Flooring: Carpet, Luxury Vinyl, Tile
- Windows: Double Pane Windows
- Basement: None
- Number of fireplaces: 1
- Fireplace features: Family Room
- Common walls with other units/homes: No Common Walls
Interior area
- Total structure area: 2,211
- Total interior livable area: 2,211 sqft
- Finished area above ground: 2,211
Property
Parking
- Total spaces: 2
- Parking features: Garage, Garage Door Opener, Garage Faces Front
- Garage spaces: 2
Accessibility
- Accessibility features: None
Features
- Levels: Two
- Stories: 2
- Patio & porch: Front Porch, Patio
- Exterior features: Other
- Pool features: None
- Spa features: None
- Fencing: None
- Has view: Yes
- View description: Neighborhood, Trees/Woods
- Waterfront features: None
- Body of water: None
Lot
- Size: 0.28 Acres
- Features: Back Yard, Cleared, Corner Lot, Landscaped, Level
Details
- Additional structures: None
- Parcel number: 113 859
- Other equipment: None
- Horse amenities: None
Construction
Type & style
- Home type: SingleFamily
- Architectural style: Ranch
- Property subtype: Single Family Residence, Residential
Materials
- Brick
- Foundation: Brick/Mortar
- Roof: Shingle
Condition
- Resale
- New construction: No
- Year built: 2016
Utilities & green energy
- Electric: 110 Volts, 220 Volts
- Sewer: Public Sewer
- Water: Public
- Utilities for property: Cable Available, Electricity Available, Natural Gas Available, Phone Available, Sewer Available, Water Available
Green energy
- Energy efficient items: Appliances
- Energy generation: None
Community & neighborhood
Security
- Security features: Smoke Detector(s)
Community
- Community features: None
Senior living
- Senior community: Yes
Location
- Region: Suwanee
- Subdivision: Park Meadows
HOA & financial
HOA
- Has HOA: Yes
- HOA fee: $180 monthly
Other
Other facts
- Road surface type: Asphalt, Concrete
Price history
| Date | Event | Price |
|---|---|---|
| 7/31/2025 | Sold | $625,000-10.6%$283/sqft |
Source: | ||
| 7/18/2025 | Pending sale | $699,000$316/sqft |
Source: | ||
| 6/5/2025 | Price change | $699,000-3.6%$316/sqft |
Source: | ||
| 5/27/2025 | Listed for sale | $725,000$328/sqft |
Source: | ||
Public tax history
| Year | Property taxes | Tax assessment |
|---|---|---|
| 2024 | $1,085 +11.5% | $228,496 +9.9% |
| 2023 | $973 -8.3% | $207,964 +23.7% |
| 2022 | $1,061 +0.8% | $168,104 +5.4% |
Find assessor info on the county website
Neighborhood: 30024
Nearby schools
GreatSchools rating
- 8/10Brookwood Elementary SchoolGrades: PK-5Distance: 0.5 mi
- 8/10South Forsyth Middle SchoolGrades: 6-8Distance: 2.2 mi
- 10/10Lambert High SchoolGrades: 9-12Distance: 2.3 mi
Schools provided by the listing agent
- Elementary: Brookwood - Forsyth
- Middle: South Forsyth
- High: Lambert
Source: FMLS GA. This data may not be complete. We recommend contacting the local school district to confirm school assignments for this home.
Get a cash offer in 3 minutes
Find out how much your home could sell for in as little as 3 minutes with a no-obligation cash offer.
Estimated market value
$620,900
Get a cash offer in 3 minutes
Find out how much your home could sell for in as little as 3 minutes with a no-obligation cash offer.
Estimated market value
$620,900

