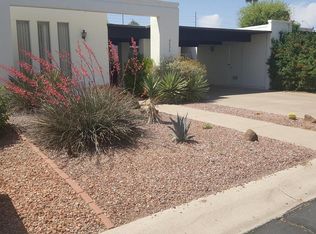This stunning single-level home in the exclusive Madison Vistas gated neighborhood offers the perfect blend of luxury and functionality with 4 spacious bedrooms, 3 full bathrooms, and a thoughtfully designed open floor plan ideal for modern living.
At the heart of the home is a chef's kitchen featuring top-of-the-line Monogram appliances, ceiling-height white cabinetry, and an open layout that flows effortlessly into the living space. A custom-built matching built-in in the living room ties the design together beautifully.
Massive 20ft glass sliders (with power blinds) open to a tranquil outdoor living area, complete with newly planted ficus trees for privacy perfect for entertaining or unwinding. Enjoy shutters throughout, plus brand new carpet for a fresh, move-in-ready feel.
Additional highlights:
3-car garage with tandem section for extra storage or workshop space
Highly desirable location in the Biltmore Corridor, just minutes from Biltmore Fashion Park
Elegant upgrades throughout no detail overlooked
This is a rare opportunity to live in one of Phoenix's most coveted neighborhoods.
Schedule your showing today
Renter pays for utilities and yard maintenance.
House for rent
Accepts Zillow applications
$7,300/mo
2920 E Madison Vistas Dr, Phoenix, AZ 85016
4beds
2,511sqft
Price may not include required fees and charges.
Single family residence
Available Mon Jun 30 2025
Small dogs OK
Central air
In unit laundry
Attached garage parking
Forced air
What's special
Open floor planOpen layoutNewly planted ficus treesBrand new carpetTop-of-the-line monogram appliancesCustom-built matching built-inCeiling-height white cabinetry
- 40 days
- on Zillow |
- -- |
- -- |
Travel times
Facts & features
Interior
Bedrooms & bathrooms
- Bedrooms: 4
- Bathrooms: 3
- Full bathrooms: 3
Heating
- Forced Air
Cooling
- Central Air
Appliances
- Included: Dishwasher, Dryer, Microwave, Oven, Refrigerator, Washer
- Laundry: In Unit
Features
- Flooring: Carpet, Tile
Interior area
- Total interior livable area: 2,511 sqft
Property
Parking
- Parking features: Attached
- Has attached garage: Yes
- Details: Contact manager
Features
- Exterior features: Electric Vehicle Charging Station, Heating system: Forced Air, Stucco
Details
- Parcel number: 16309108
Construction
Type & style
- Home type: SingleFamily
- Property subtype: Single Family Residence
Community & HOA
Location
- Region: Phoenix
Financial & listing details
- Lease term: 1 Year
Price history
| Date | Event | Price |
|---|---|---|
| 5/17/2025 | Price change | $7,300-8.8%$3/sqft |
Source: Zillow Rentals | ||
| 4/29/2025 | Listed for rent | $8,000+37.9%$3/sqft |
Source: Zillow Rentals | ||
| 4/29/2025 | Listing removed | -- |
Source: Owner | ||
| 4/14/2025 | Listed for sale | $1,500,000+66.7%$597/sqft |
Source: Owner | ||
| 8/31/2023 | Listing removed | -- |
Source: ARMLS #6582037 | ||
![[object Object]](https://photos.zillowstatic.com/fp/20ff3554416dc19110c68034f6f01d91-p_i.jpg)
