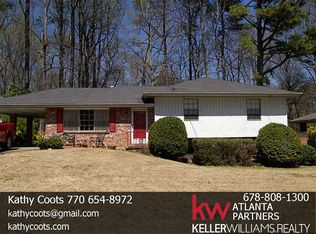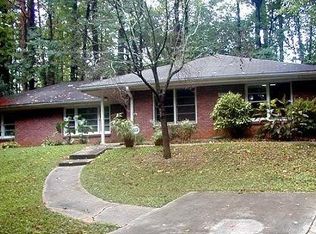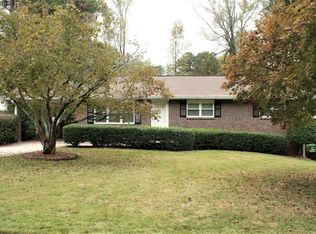Closed
$490,000
2920 Delcourt Dr, Decatur, GA 30033
3beds
2,625sqft
Single Family Residence, Residential
Built in 1963
0.3 Acres Lot
$572,700 Zestimate®
$187/sqft
$3,033 Estimated rent
Home value
$572,700
$533,000 - $619,000
$3,033/mo
Zestimate® history
Loading...
Owner options
Explore your selling options
What's special
If you've been looking for the perfect SPACIOUS home in N. Decatur, look no further!! Expanded and updated ranch in sought-after Pine Glen / Laurel Ridge on a FULL basement. Enjoy the owner's suite addition on the main overlooking the stunning back yard with attached den/office. Loaded with updates and upgrades, this home features a new kitchen with white cabinets, quartz counters and a Zine range; beautiful new and refinished hardwoods throughout the main level; updated lighting; energy-efficient double-pane windows, 2.5 tiled bathrooms; lots of closets and more: The dry, high-ceilinged basement features a large rec room, windows on two sides, and tons more space for your personal finishes. All the systems are new or newer, too! You'll also love the outdoor living here: the level front yard with herb garden and a side patio; and the peaceful, fully-fenced back yard with blooming flowers, decorative maples, stone patio with pond, private entrance to the daylight basement, and a low-maintenance wooded area. In addition to the finished area, you'll find plenty more room in the basement to create an inlaw/teen suite or home office and gym. Now, let's talk location: This wonderful home is just blocks from Laurel Ridge Elementary and Druid Hills Middle School; Shamrock Forest and numerous local parks. Plus, this awesome community is close to major highways (285, 78 and I-85), minutes from downtown Decatur and Tucker, and an easy, no-highway drive to Emory, CDC, GSU, Ga Tech and Mercer.
Zillow last checked: 8 hours ago
Listing updated: September 12, 2023 at 10:55pm
Listing Provided by:
Jody Steinberg,
Bolst, Inc. 404-932-5771
Bought with:
Carol Reimer, 242961
Alma Fuller Realty Company
Source: FMLS GA,MLS#: 7232667
Facts & features
Interior
Bedrooms & bathrooms
- Bedrooms: 3
- Bathrooms: 3
- Full bathrooms: 2
- 1/2 bathrooms: 1
- Main level bathrooms: 2
- Main level bedrooms: 3
Primary bedroom
- Features: Master on Main, Sitting Room
- Level: Master on Main, Sitting Room
Bedroom
- Features: Master on Main, Sitting Room
Primary bathroom
- Features: Other
Dining room
- Features: Great Room
Kitchen
- Features: Cabinets White, Eat-in Kitchen, Stone Counters, View to Family Room
Heating
- Forced Air, Natural Gas
Cooling
- Ceiling Fan(s), Central Air
Appliances
- Included: Dishwasher, Dryer, Electric Oven, Electric Range, Range Hood, Refrigerator
- Laundry: In Basement
Features
- Crown Molding, High Speed Internet, Other
- Flooring: Hardwood
- Windows: Double Pane Windows
- Basement: Daylight,Exterior Entry,Interior Entry,Partial
- Has fireplace: No
- Fireplace features: None
- Common walls with other units/homes: No Common Walls
Interior area
- Total structure area: 2,625
- Total interior livable area: 2,625 sqft
- Finished area above ground: 1,455
- Finished area below ground: 370
Property
Parking
- Total spaces: 1
- Parking features: Carport, Covered, Driveway, Level Driveway
- Carport spaces: 1
- Has uncovered spaces: Yes
Accessibility
- Accessibility features: Accessible Entrance
Features
- Levels: Two
- Stories: 2
- Patio & porch: Patio
- Exterior features: Private Yard, Rain Gutters
- Pool features: None
- Spa features: None
- Fencing: Back Yard,Chain Link,Fenced
- Has view: Yes
- View description: Other
- Waterfront features: None
- Body of water: None
Lot
- Size: 0.30 Acres
- Dimensions: 75x148x75x150
- Features: Back Yard, Front Yard, Landscaped, Private
Details
- Additional structures: None
- Parcel number: 18 146 02 098
- On leased land: Yes
- Other equipment: None
- Horse amenities: None
Construction
Type & style
- Home type: SingleFamily
- Architectural style: Ranch
- Property subtype: Single Family Residence, Residential
Materials
- Brick 4 Sides
- Foundation: Block
- Roof: Composition
Condition
- Resale
- New construction: No
- Year built: 1963
Utilities & green energy
- Electric: Other
- Sewer: Public Sewer
- Water: Public
- Utilities for property: Cable Available, Electricity Available, Natural Gas Available, Phone Available, Sewer Available, Water Available
Green energy
- Energy efficient items: Windows
- Energy generation: None
Community & neighborhood
Security
- Security features: Open Access, Smoke Detector(s)
Community
- Community features: Near Schools, Near Shopping, Near Trails/Greenway, Park, Public Transportation, Restaurant, Sidewalks, Street Lights, Other
Location
- Region: Decatur
- Subdivision: Pine Glen - Laurel Ridge
HOA & financial
HOA
- Has HOA: No
Other
Other facts
- Ownership: Fee Simple
- Road surface type: Paved
Price history
| Date | Event | Price |
|---|---|---|
| 9/7/2023 | Sold | $490,000-1.8%$187/sqft |
Source: | ||
| 8/14/2023 | Pending sale | $499,000$190/sqft |
Source: | ||
| 7/9/2023 | Price change | $499,000-5%$190/sqft |
Source: | ||
| 6/17/2023 | Listed for sale | $525,000+87.5%$200/sqft |
Source: | ||
| 11/4/2019 | Sold | $280,000-8.2%$107/sqft |
Source: Public Record | ||
Public tax history
| Year | Property taxes | Tax assessment |
|---|---|---|
| 2024 | $6,666 +48.6% | $196,000 +21.3% |
| 2023 | $4,485 +5.2% | $161,600 +27.6% |
| 2022 | $4,266 +4% | $126,600 +4.9% |
Find assessor info on the county website
Neighborhood: North Decatur
Nearby schools
GreatSchools rating
- 6/10Laurel Ridge Elementary SchoolGrades: PK-5Distance: 0.6 mi
- 5/10Druid Hills Middle SchoolGrades: 6-8Distance: 0.2 mi
- 6/10Druid Hills High SchoolGrades: 9-12Distance: 3.3 mi
Schools provided by the listing agent
- Elementary: Laurel Ridge
- Middle: Druid Hills
- High: Druid Hills
Source: FMLS GA. This data may not be complete. We recommend contacting the local school district to confirm school assignments for this home.
Get a cash offer in 3 minutes
Find out how much your home could sell for in as little as 3 minutes with a no-obligation cash offer.
Estimated market value
$572,700
Get a cash offer in 3 minutes
Find out how much your home could sell for in as little as 3 minutes with a no-obligation cash offer.
Estimated market value
$572,700


