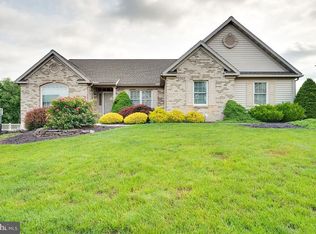Sold for $605,250
$605,250
2920 Cotswold Rd, Reading, PA 19608
4beds
4,826sqft
Single Family Residence
Built in 1998
0.3 Acres Lot
$666,900 Zestimate®
$125/sqft
$4,160 Estimated rent
Home value
$666,900
$634,000 - $700,000
$4,160/mo
Zestimate® history
Loading...
Owner options
Explore your selling options
What's special
Welcome to 2920 Cotswold Road. This stunning four-bedroom, two-story home with exceptional curb appeal is located in the Reedy Run community within the Wilson School District. With a spacious open foyer leading to various living areas, this home offers both elegance and functionality. Upon entering, you'll be greeted by a formal living room and a formal dining room featuring a tray ceiling, adding a touch of sophistication to your gatherings. The first floor also includes an office, providing a private and convenient space for work or study. The family room is a highlight of the home, boasting a vaulted ceiling and a cozy gas fireplace, creating a warm and inviting atmosphere for relaxation and entertainment. The gorgeous white kitchen is a chef's dream, featuring stainless steel appliances, a center island, recessed lights, and a breakfast area. The kitchen is both stylish and functional, providing ample space for meal preparation and casual dining. The first floor also includes a laundry room and a half bath, adding convenience to your daily routines. Upstairs you will find 4 spacious bedrooms, each offering comfort and privacy. The primary bedroom suite is a true retreat, featuring a sitting room and a remodeled bath with a whirlpool tub and a glass door shower. This luxurious space provides a serene escape for relaxation and rejuvenation. The finished basement adds an impressive 1400 square feet of living area to this already spacious home. It boasts a family room with a stone accent wall, a media room for movie nights, an exercise room for staying fit, a half bath, and a convenient kitchenette. This basement is perfect for entertaining guests or creating a separate living space for extended family or guests. Additional features of this home include a three-car side entry garage, providing ample parking and storage options. The two-tier deck overlooks the fenced-in yard, offering a private outdoor space for enjoying the fresh air and hosting gatherings. This home also boasts all new exterior doors, central air conditioning, gas fireplace, hardwood flooring, and a charming front porch. With its spacious layout, elegant finishes, and desirable location, this four-bedroom, two-story home in Reedy Run is a true gem. Don't miss the opportunity to make this house your home. Schedule a viewing today and experience the comfort and luxury it has to offer.
Zillow last checked: 8 hours ago
Listing updated: February 27, 2024 at 05:01pm
Listed by:
Kelly Spayd 484-256-8818,
Keller Williams Platinum Realty - Wyomissing
Bought with:
Ed Hollock, RS355041
Keller Williams Platinum Realty - Wyomissing
Source: Bright MLS,MLS#: PABK2038284
Facts & features
Interior
Bedrooms & bathrooms
- Bedrooms: 4
- Bathrooms: 4
- Full bathrooms: 2
- 1/2 bathrooms: 2
- Main level bathrooms: 1
Basement
- Area: 1436
Heating
- Forced Air, Natural Gas
Cooling
- Central Air, Natural Gas
Appliances
- Included: Dishwasher, Oven/Range - Gas, Range Hood, Refrigerator, Stainless Steel Appliance(s), Gas Water Heater
- Laundry: Main Level, Laundry Room, Mud Room
Features
- Ceiling Fan(s), Kitchen Island, Breakfast Area, Family Room Off Kitchen, Primary Bath(s), Recessed Lighting, Crown Molding, 2nd Kitchen
- Flooring: Carpet, Hardwood, Laminate
- Basement: Full,Finished
- Number of fireplaces: 1
- Fireplace features: Gas/Propane
Interior area
- Total structure area: 4,826
- Total interior livable area: 4,826 sqft
- Finished area above ground: 3,390
- Finished area below ground: 1,436
Property
Parking
- Total spaces: 6
- Parking features: Garage Faces Side, Attached, Driveway
- Attached garage spaces: 3
- Uncovered spaces: 3
Accessibility
- Accessibility features: None
Features
- Levels: Two
- Stories: 2
- Patio & porch: Deck
- Pool features: None
- Fencing: Vinyl
Lot
- Size: 0.30 Acres
Details
- Additional structures: Above Grade, Below Grade
- Parcel number: 80438703200091
- Zoning: RESIDENTIAL
- Special conditions: Standard
Construction
Type & style
- Home type: SingleFamily
- Architectural style: Traditional
- Property subtype: Single Family Residence
Materials
- Stone, Stucco, Vinyl Siding
- Foundation: Permanent
- Roof: Pitched,Shingle
Condition
- Excellent
- New construction: No
- Year built: 1998
Utilities & green energy
- Electric: Circuit Breakers
- Sewer: Public Sewer
- Water: Public
Community & neighborhood
Location
- Region: Reading
- Subdivision: Reedy Run
- Municipality: SPRING TWP
Other
Other facts
- Listing agreement: Exclusive Right To Sell
- Listing terms: Cash,Conventional
- Ownership: Fee Simple
Price history
| Date | Event | Price |
|---|---|---|
| 2/27/2024 | Sold | $605,250+2.8%$125/sqft |
Source: | ||
| 1/10/2024 | Pending sale | $589,000$122/sqft |
Source: | ||
| 1/4/2024 | Listed for sale | $589,000+37%$122/sqft |
Source: | ||
| 7/2/2019 | Sold | $430,000+1.2%$89/sqft |
Source: Public Record Report a problem | ||
| 4/9/2019 | Listed for sale | $425,000+21.4%$88/sqft |
Source: C-21 Park Road Realtors #PABK339190 Report a problem | ||
Public tax history
| Year | Property taxes | Tax assessment |
|---|---|---|
| 2025 | $9,795 -22.5% | $220,300 -25.4% |
| 2024 | $12,634 +5% | $295,300 |
| 2023 | $12,039 +2.5% | $295,300 |
Find assessor info on the county website
Neighborhood: 19608
Nearby schools
GreatSchools rating
- 7/10Green Valley El SchoolGrades: K-5Distance: 1.3 mi
- 9/10Wilson West Middle SchoolGrades: 6-8Distance: 1.5 mi
- 7/10Wilson High SchoolGrades: 9-12Distance: 1.1 mi
Schools provided by the listing agent
- District: Wilson
Source: Bright MLS. This data may not be complete. We recommend contacting the local school district to confirm school assignments for this home.
Get pre-qualified for a loan
At Zillow Home Loans, we can pre-qualify you in as little as 5 minutes with no impact to your credit score.An equal housing lender. NMLS #10287.
