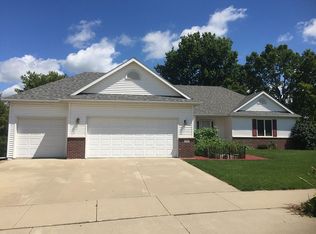Closed
$525,000
2920 Cassidy Dr NE, Rochester, MN 55906
4beds
4,164sqft
Single Family Residence
Built in 2001
1.24 Acres Lot
$512,500 Zestimate®
$126/sqft
$3,414 Estimated rent
Home value
$512,500
$487,000 - $538,000
$3,414/mo
Zestimate® history
Loading...
Owner options
Explore your selling options
What's special
This custom-designed 4-bedroom 3-bath home on over an acre of private in-town land offers timeless elegance and modern updates including new flooring, fresh paint, and a new roof. Inside, you'll find hardwood floors, a handcrafted staircase, a spacious kitchen with hickory cabinets and a butler’s pantry, sunroom, office, a library, and a walkout lower level plumbed for a 4th bath. The serene outdoor setting features wildflower meadows, wooded trails, and valley views, creating a peaceful retreat just minutes from town amenities.
Zillow last checked: 8 hours ago
Listing updated: August 27, 2025 at 09:10am
Listed by:
Sylvia Rogers 507-254-1247,
Edina Realty, Inc.
Bought with:
Sydney Ellefson
Edina Realty, Inc.
Source: NorthstarMLS as distributed by MLS GRID,MLS#: 6727988
Facts & features
Interior
Bedrooms & bathrooms
- Bedrooms: 4
- Bathrooms: 3
- Full bathrooms: 1
- 3/4 bathrooms: 2
Bedroom 1
- Level: Main
Bedroom 2
- Level: Upper
Bedroom 3
- Level: Upper
Bedroom 4
- Level: Upper
Bathroom
- Level: Main
Other
- Level: Lower
Family room
- Level: Lower
Kitchen
- Level: Main
Library
- Level: Upper
Living room
- Level: Main
Other
- Level: Main
Storage
- Level: Lower
Sun room
- Level: Main
Sun room
- Level: Lower
Workshop
- Level: Lower
Heating
- Forced Air
Cooling
- Central Air
Appliances
- Included: Dishwasher, Disposal, Dryer, Exhaust Fan, Range, Refrigerator, Washer, Water Softener Owned
Features
- Basement: Concrete,Walk-Out Access
- Number of fireplaces: 1
- Fireplace features: Double Sided
Interior area
- Total structure area: 4,164
- Total interior livable area: 4,164 sqft
- Finished area above ground: 2,264
- Finished area below ground: 1,084
Property
Parking
- Total spaces: 2
- Parking features: Attached, Concrete, Garage Door Opener
- Attached garage spaces: 2
- Has uncovered spaces: Yes
Accessibility
- Accessibility features: None
Features
- Levels: Two
- Stories: 2
- Patio & porch: Front Porch
- Pool features: None
- Fencing: None
Lot
- Size: 1.24 Acres
- Features: Near Public Transit, Irregular Lot, Many Trees
Details
- Foundation area: 1900
- Additional parcels included: 731941081972
- Parcel number: 731944059092
- Zoning description: Residential-Single Family
Construction
Type & style
- Home type: SingleFamily
- Property subtype: Single Family Residence
Materials
- Steel Siding
- Roof: Age Over 8 Years
Condition
- Age of Property: 24
- New construction: No
- Year built: 2001
Utilities & green energy
- Gas: Natural Gas
- Sewer: City Sewer/Connected
- Water: City Water/Connected
Community & neighborhood
Location
- Region: Rochester
- Subdivision: Emerald Hills Sub
HOA & financial
HOA
- Has HOA: No
Price history
| Date | Event | Price |
|---|---|---|
| 8/25/2025 | Sold | $525,000$126/sqft |
Source: | ||
| 7/28/2025 | Pending sale | $525,000$126/sqft |
Source: | ||
| 7/8/2025 | Listed for sale | $525,000-4.5%$126/sqft |
Source: | ||
| 6/26/2025 | Listing removed | $550,000$132/sqft |
Source: | ||
| 6/3/2025 | Price change | $550,000-8.3%$132/sqft |
Source: | ||
Public tax history
| Year | Property taxes | Tax assessment |
|---|---|---|
| 2025 | $6,978 +11.8% | $519,600 +4.2% |
| 2024 | $6,242 | $498,800 +0.6% |
| 2023 | -- | $495,700 +0.8% |
Find assessor info on the county website
Neighborhood: 55906
Nearby schools
GreatSchools rating
- 7/10Jefferson Elementary SchoolGrades: PK-5Distance: 2 mi
- 8/10Century Senior High SchoolGrades: 8-12Distance: 0.4 mi
- 4/10Kellogg Middle SchoolGrades: 6-8Distance: 2 mi
Schools provided by the listing agent
- Elementary: Jefferson
- Middle: Kellogg
- High: Century
Source: NorthstarMLS as distributed by MLS GRID. This data may not be complete. We recommend contacting the local school district to confirm school assignments for this home.
Get a cash offer in 3 minutes
Find out how much your home could sell for in as little as 3 minutes with a no-obligation cash offer.
Estimated market value$512,500
Get a cash offer in 3 minutes
Find out how much your home could sell for in as little as 3 minutes with a no-obligation cash offer.
Estimated market value
$512,500

