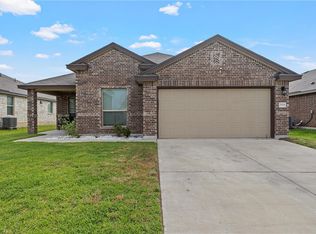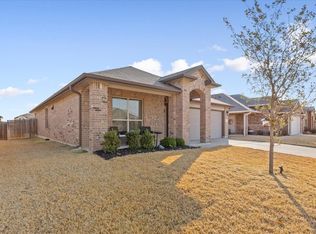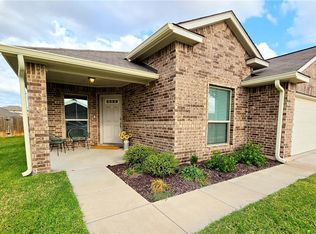Sold
Price Unknown
2920 Beutel Rd, Lorena, TX 76655
4beds
1,825sqft
Single Family Residence
Built in 2020
6,621.12 Square Feet Lot
$295,500 Zestimate®
$--/sqft
$2,383 Estimated rent
Home value
$295,500
$272,000 - $319,000
$2,383/mo
Zestimate® history
Loading...
Owner options
Explore your selling options
What's special
Unique 4-2-2 centerpiece home designed with attention to detail & wonderful amenities. Laminate wood like flooring dominate the entry, dining, & kitchen. Living boasts high ceilings & lots of windows for all-natural light. Open to a gourmet kitchen with island & breakfast bar for extra prep area or family & guest seating. Expanded dining table area with focal chandelier. Primary provides privacy & ensuite with celebrity designed walk in closet. 3 additional bedrooms or bonus office. Reconfigured utility room with nothing but convenience to make doing laundry a breeze. Shaded outdoor covered relaxing area with nothing but peace & solitude to start your day or end a long full day. Privacy fenced backyard for kids & pets to add fun to this outstanding natural setting. Added attraction is the backyard has sprinkler system as well. Sophisticated, but unchallenging landscaping adds to curb appeal of this turnkey home. Check out this eye-catcher of the neighborhood. ON MARKET FOR LEASE AND SALE. Pets need to be approved by owners' insurance (case-by case). Buyer and or buyer's agent to verify square footage, amenities, schools, and HOA information.
Zillow last checked: 8 hours ago
Listing updated: June 19, 2025 at 05:42pm
Listed by:
Connie O'Neal 0539653 940-825-3132,
Star Properties 940-825-3132
Bought with:
Non-Mls Member
NON MLS
Source: NTREIS,MLS#: 20385973
Facts & features
Interior
Bedrooms & bathrooms
- Bedrooms: 4
- Bathrooms: 2
- Full bathrooms: 2
Primary bedroom
- Features: Closet Cabinetry, En Suite Bathroom, Garden Tub/Roman Tub, Separate Shower, Walk-In Closet(s)
- Level: First
- Dimensions: 1 x 1
Living room
- Level: First
- Dimensions: 1 x 1
Heating
- Central, Electric
Cooling
- Central Air, Ceiling Fan(s), Electric
Appliances
- Included: Dishwasher, Electric Oven, Electric Range, Electric Water Heater, Disposal, Microwave
- Laundry: Washer Hookup, Laundry in Utility Room
Features
- Decorative/Designer Lighting Fixtures, Double Vanity, Eat-in Kitchen, Granite Counters, High Speed Internet, Kitchen Island, Open Floorplan, Pantry, Cable TV
- Flooring: Carpet, Laminate, Tile
- Windows: Window Coverings
- Has basement: No
- Has fireplace: No
Interior area
- Total interior livable area: 1,825 sqft
Property
Parking
- Total spaces: 2
- Parking features: Garage Faces Front, Garage, Garage Door Opener
- Attached garage spaces: 2
Features
- Levels: One
- Stories: 1
- Patio & porch: Rear Porch, Front Porch, Patio, Covered
- Pool features: None
- Fencing: Back Yard,Fenced,Privacy
Lot
- Size: 6,621 sqft
- Features: Back Yard, Interior Lot, Lawn, Landscaped, Level, Sprinkler System, Few Trees
Details
- Parcel number: 384691
Construction
Type & style
- Home type: SingleFamily
- Architectural style: Detached
- Property subtype: Single Family Residence
- Attached to another structure: Yes
Materials
- Brick
- Foundation: Slab
- Roof: Composition
Condition
- Year built: 2020
Utilities & green energy
- Sewer: Public Sewer
- Water: Public
- Utilities for property: Sewer Available, Water Available, Cable Available
Community & neighborhood
Community
- Community features: Other, Curbs
Location
- Region: Lorena
- Subdivision: Park Meadows
HOA & financial
HOA
- Has HOA: Yes
- HOA fee: $20 monthly
- Services included: Association Management
- Association name: Park Meadows Residential Community
- Association phone: 254-848-0333
Other
Other facts
- Listing terms: Cash,Conventional,FHA,USDA Loan,VA Loan
- Road surface type: Asphalt
Price history
| Date | Event | Price |
|---|---|---|
| 2/11/2025 | Sold | -- |
Source: NTREIS #20385973 Report a problem | ||
| 1/31/2025 | Pending sale | $299,000$164/sqft |
Source: NTREIS #20385973 Report a problem | ||
| 1/27/2025 | Contingent | $299,000$164/sqft |
Source: NTREIS #20385973 Report a problem | ||
| 1/27/2025 | Pending sale | $299,000$164/sqft |
Source: | ||
| 10/22/2024 | Price change | $299,000-5.1%$164/sqft |
Source: NTREIS #20385973 Report a problem | ||
Public tax history
| Year | Property taxes | Tax assessment |
|---|---|---|
| 2025 | $4,928 +8.3% | $308,450 +7.6% |
| 2024 | $4,551 +13.1% | $286,697 +10% |
| 2023 | $4,022 -13% | $260,634 +10% |
Find assessor info on the county website
Neighborhood: 76655
Nearby schools
GreatSchools rating
- 6/10Castleman Creek Elementary SchoolGrades: PK-5Distance: 1.4 mi
- NAWoodgate Intermediate SchoolGrades: 6Distance: 1.7 mi
- 8/10Midway High SchoolGrades: 9-12Distance: 2.5 mi
Schools provided by the listing agent
- Elementary: Chapel Park
- Middle: Midway
- High: Midway
- District: Midway ISD
Source: NTREIS. This data may not be complete. We recommend contacting the local school district to confirm school assignments for this home.


