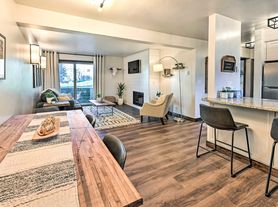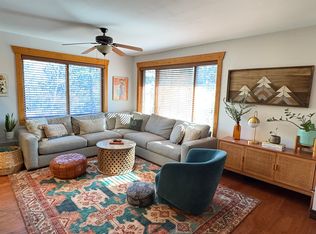Apres Ski Retreat - Unit A
The Listed price is for April - May 30, the price increases to $4,950 a 5 month lease starting July 1. The price doubles during ski season.
This property is not available for the month of July.
Pet Friendly
** 4W or AW drive recommended in the winter for steep driveway
* This unit is on the second floor, above the garage, and does require walking up a flight of stairs. There are no stairs in the unit.
Sleeps 8
Bedrooms: 3
Bathrooms: 2
Bedroom 1: King bed
Bedroom 2: King bed
Bedroom 3: Two sets of twin bunk beds (sleeps 4)
High speed WiFi
Streaming TVs
Wood fireplace
Washer and dryer in unit
BBQ Grill
Family friendly - comes with a Pack N Play
Ping pong table (shared with other unit)
Right up the hill from gondola/base area skiing, restaurants, pubs, shopping & more (.7 mile) and a block to free bus route (5 minute bus ride to the resort)
2 car garage & additional driveway parking- RVs, campers, trailers, etc are not allowed to be parked on the driveway or street per the neighborhood HOA.
No smoking
The Apres Ski Retreat is a spectacular setting for a Steamboat rental. The mountain and Yampa Valley views from the balconies and inside this second floor unit are stunning. The spacious, one level layout is only shared with an upstairs rental and is perfect for multiple and extended families or up to 4 couples. It can comfortably sleep 8 adults. You are just up the hill from the gondola/base area skiing, restaurants, pubs, shopping & more (.7 mile) and a block to free bus route (5 minute bus ride to the resort).
Enter the unit though the kitchen, which offers lots of counter and cabinet space, is well appointed with everything you would need to cook and serve a meal, and overlooks the roomy living area.
Kick back on the comfortable sofa and love seat and take in the aesthetic mountain and valley vistas while warming up by the wood fireplace and watching the flat screen TV. Access the deck/patio from the living area, including a gas grill.
The dining area is off both the kitchen and living area and offers a large round wood dining table and 6 chairs.
Down a long L shaped hallway are all three bedrooms, two bathrooms, a large utility room and some extra closets. All three bedrooms have very comfortable beds, closets, deck access and fantastic views.
The master en suite has a king bed, two closets and a dresser. It also has its own private, very large full bathroom featuring both a tub shower combo and a separate walk in shower plus two separate vanities on opposite ends of the bathroom.
Bedroom two also has a king bed. Bedroom three has two twin bunk beds. They share a hallway full bathroom with a tub shower combo.
The utility room has a full size washer and dryer and also offers storage including cabinet, counter and closet space.
Attached 2-car garage (depending on car sizes) on the bottom level and multiple parking spaces on the driveway. Please do not block access to the other garage!
Most mountain residences, including this property, do not have air conditioning. Fans are provided for your comfort.
NO PARTIES/LOUD NOISE TOLERATED
Depends on length of lease... if longer than two months, owner pays for Water. Tenant responsible for Electric, Cable, Internet, Trash. 1st month and damage depsoit (one month) due at signing. No smoking allowed. Up to two dogs allowed. One cat considered on case by case basis.
Apartment for rent
Accepts Zillow applications
$4,750/mo
2920 Apres Ski Way #A, Steamboat Springs, CO 80487
3beds
1,728sqft
Price may not include required fees and charges.
Apartment
Available now
Dogs OK
In unit laundry
Attached garage parking
Baseboard, fireplace
What's special
Fantastic viewsStreaming tvsSpacious one level layoutMaster en suiteGas grillBbq grillHigh speed wifi
- 247 days |
- -- |
- -- |
Travel times
Facts & features
Interior
Bedrooms & bathrooms
- Bedrooms: 3
- Bathrooms: 2
- Full bathrooms: 2
Heating
- Baseboard, Fireplace
Appliances
- Included: Dishwasher, Dryer, Freezer, Microwave, Oven, Refrigerator, Washer
- Laundry: In Unit
Features
- Flooring: Carpet, Tile
- Has fireplace: Yes
- Furnished: Yes
Interior area
- Total interior livable area: 1,728 sqft
Property
Parking
- Parking features: Attached
- Has attached garage: Yes
- Details: Contact manager
Features
- Exterior features: Bicycle storage, Cable not included in rent, Electricity not included in rent, Garbage not included in rent, Heating system: Baseboard, Internet not included in rent, Water included in rent
Construction
Type & style
- Home type: Apartment
- Property subtype: Apartment
Utilities & green energy
- Utilities for property: Water
Building
Management
- Pets allowed: Yes
Community & HOA
Location
- Region: Steamboat Springs
Financial & listing details
- Lease term: 6 Month
Price history
| Date | Event | Price |
|---|---|---|
| 4/15/2025 | Price change | $4,750-4%$3/sqft |
Source: Zillow Rentals | ||
| 3/15/2025 | Listed for rent | $4,950$3/sqft |
Source: Zillow Rentals | ||

