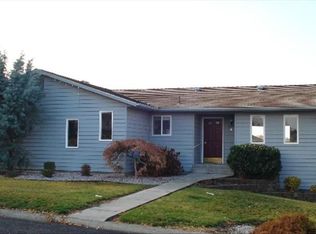Great home on low-traffic, dead-end road. Main level has 3 bedrooms and 2 bathrooms. The living room has a beautiful new gas fireplace and is open to the kitchen and dining room. There is a large, vaulted entryway with a skylight and a sunken upstairs family room too! Amazing covered, full-length deck w/ river view. Stairs from the family room connect to a full, mother-in-law apartment (or air bnb?) on lower level featuring 2 bedrooms, 1 bath, living room, kitchen, dinette, 2nd laundry, pantry, and full length covered patio with view. Asphalt driveway both up and down with a garage on each level. AND… it includes a mini-farm with chickens, raised garden beds, bean arch, melon patch, fruit trees and blackberries! For owner convenience there is a drip system to water it all! Sit on the deck and watch deer and other wildlife or gaze at the river or beautiful sunsets. Plenty of room to entertain with the 60-ft deck up and same size patio below with a hot tub area, graveled fire pit, and a leveled area for above ground pool near the large equipment shed. This dream sits on nearly an acre with the convenience of being centrally located and a few minutes to anything you need!
This property is off market, which means it's not currently listed for sale or rent on Zillow. This may be different from what's available on other websites or public sources.

