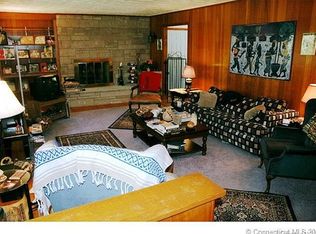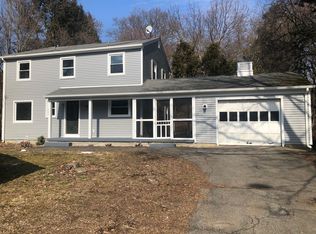Great owner occupied home. Nice lot with lots of privacy and great lawn with garden areas. Both units have private front porch. Unit one offers large eat in kitchen with built in seating, half bath off kitchen with back entry, large living room with wood floors and built in shelving, formal dining area with built in hutch and wood floors, first floor bedroom with lots of storage and a shower, second floor offers three more bedrooms with beautiful wood floors and a full bath, has a room that is set up for kitchen but would make nice office or another bedroom or home office has separate entrance. This unit has new furnace and workshop in basement. Unit two offers open floor plan on first floor with living room with wood floors and dining and kitchen, second floor has full bath and three bedrooms all bedrooms with wood floors. Both Units have walk up attics and full basements. Unit one has workshop in basement. Walk to Downtown and enjoy all the restaurants and local shopping, Third Thursday Street Fest in the summer months and enjoy all the museums. Close to Eastern State University and a short drive to UCONN. Separate Utilities makes this a great Owner Occupied building.
This property is off market, which means it's not currently listed for sale or rent on Zillow. This may be different from what's available on other websites or public sources.

