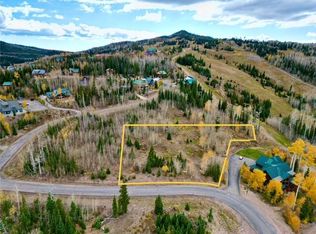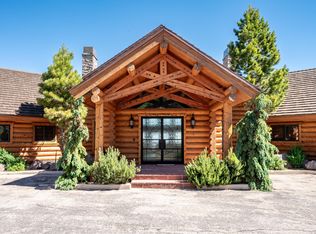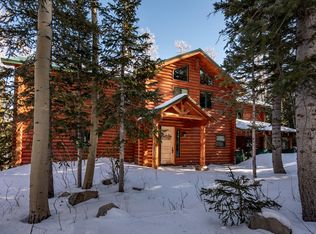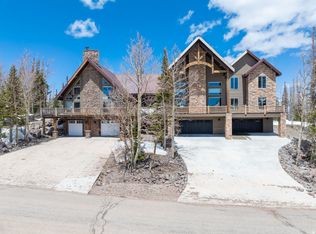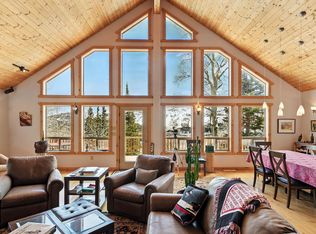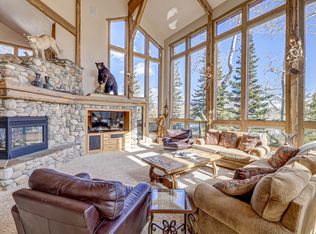Luxurious log home located on the on the ski slope of the Navajo Ski Run. https://my.matterport.com/show/?m=mzKkavKupKo This lodge style cabin is filled with amenities to make your mountain retreat the perfect place to enjoy in every way. The open floor plan is perfect for hosting a large family or guest. This mountain get-a-way includes 6,625 sq ft of living space with 7 bed, 4.5 baths, and 3 car garage. Come inside and enjoy the main floor with vaulted ceilings, a floor to ceiling rocked fireplace, and picturesque windows for viewing the outside scenery. The kitchen includes granite counter tops, double wall ovens, and plenty of cupboard and counter space. The master bedroom has a jetted jacuzzi tub for relaxing plus the home has 2 steam showers and a sauna for warming up after a day on the slopes. The upstairs hosts a game room, 4 beds and 2 baths. The lower level includes a family room, 2 beds, 1 bath, and the sauna. There is a natural gas BBQ on the 1806 sq ft deck and views that are absolutely breathtaking! In the winter you have ski in ski out access to the Navajo ski run. In the summer there are 2 grassy areas for outdoor games.
For sale
$2,795,000
292 W Ridge View St, Brian Head, UT 84719
7beds
5baths
6,625sqft
Est.:
Single Family Residence
Built in 2004
0.66 Acres Lot
$-- Zestimate®
$422/sqft
$-- HOA
What's special
Grassy areasOpen floor planJetted jacuzzi tubNatural gas bbqCupboard and counter spaceGame roomGranite counter tops
- 338 days |
- 620 |
- 24 |
Zillow last checked: 8 hours ago
Listing updated: September 25, 2025 at 07:42am
Listed by:
ALONZO ASHWORTH 435-590-3847,
Coldwell Banker Majestic Mtn R
Source: WCBR,MLS#: 25-259003
Tour with a local agent
Facts & features
Interior
Bedrooms & bathrooms
- Bedrooms: 7
- Bathrooms: 5
Primary bedroom
- Level: Main
Bedroom
- Level: Upper
Bedroom 2
- Level: Upper
Bedroom 3
- Level: Upper
Bedroom 4
- Level: Upper
Bedroom 5
- Level: Basement
Bedroom 6
- Level: Basement
Bathroom
- Level: Main
Bathroom
- Level: Main
Bathroom
- Level: Upper
Bathroom
- Level: Upper
Bathroom
- Level: Basement
Dining room
- Level: Main
Family room
- Level: Upper
Family room
- Level: Basement
Kitchen
- Level: Main
Laundry
- Level: Basement
Living room
- Level: Main
Heating
- Electric, Natural Gas
Cooling
- None
Features
- Basement: Full,Walk-Out Access
- Number of fireplaces: 2
Interior area
- Total structure area: 6,625
- Total interior livable area: 6,625 sqft
- Finished area above ground: 2,080
Property
Parking
- Total spaces: 3
- Parking features: Attached
- Attached garage spaces: 3
Features
- Stories: 3
- Has view: Yes
- View description: Mountain(s), Valley
Lot
- Size: 0.66 Acres
- Features: Gentle Sloping
Details
- Parcel number: 0502233
- Zoning description: Residential
Construction
Type & style
- Home type: SingleFamily
- Property subtype: Single Family Residence
Materials
- Log
- Foundation: Concrete Perimeter
- Roof: Metal
Condition
- Built & Standing
- Year built: 2004
Utilities & green energy
- Utilities for property: Rocky Mountain, Electricity Connected, Natural Gas Connected
Community & HOA
HOA
- Has HOA: No
Location
- Region: Brian Head
Financial & listing details
- Price per square foot: $422/sqft
- Tax assessed value: $1,427,640
- Annual tax amount: $11,257
- Date on market: 3/5/2025
- Cumulative days on market: 340 days
- Listing terms: Conventional,Cash
- Inclusions: Water Softner, Rnted, Water Softner, Owned, Washer, Walk-in Closet(s), Sprinkler, Part, Sauna, Refrigerator, Oven/Range, Built-in, Microwave, Loft, Landscaped, Partial, Jetted Tub, Hot Tub, Dishwasher, Deck, Uncovered, Deck, Covered, Ceiling, Vaulted, Ceiling Fan(s), Bay/Box Windows, Bar, Wet, Alarm/Security Sys
- Electric utility on property: Yes
- Road surface type: Paved
Estimated market value
Not available
Estimated sales range
Not available
$7,161/mo
Price history
Price history
| Date | Event | Price |
|---|---|---|
| 8/27/2025 | Price change | $2,795,000-12.7%$422/sqft |
Source: ICBOR #110259 Report a problem | ||
| 3/5/2025 | Listed for sale | $3,200,000$483/sqft |
Source: ICBOR #110259 Report a problem | ||
Public tax history
Public tax history
| Year | Property taxes | Tax assessment |
|---|---|---|
| 2024 | $11,257 -8.7% | $1,427,640 -1.8% |
| 2023 | $12,324 -11% | $1,454,540 -7.9% |
| 2022 | $13,847 +33% | $1,579,845 +50.6% |
Find assessor info on the county website
BuyAbility℠ payment
Est. payment
$15,891/mo
Principal & interest
$13888
Property taxes
$1025
Home insurance
$978
Climate risks
Neighborhood: 84719
Nearby schools
GreatSchools rating
- 7/10Parowan SchoolGrades: K-6Distance: 10.3 mi
- 7/10Parowan High SchoolGrades: 7-12Distance: 10.3 mi
- Loading
- Loading
