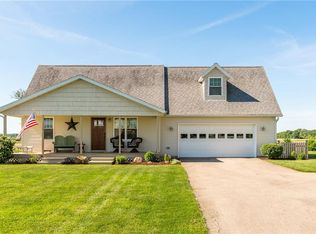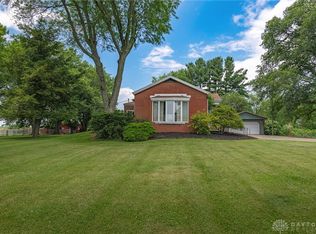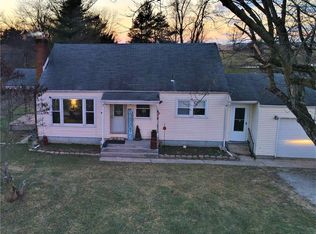Sold for $541,000
$541,000
292 W Jackson Rd, Springfield, OH 45502
4beds
2,129sqft
Single Family Residence
Built in 1900
5.01 Acres Lot
$534,200 Zestimate®
$254/sqft
$1,829 Estimated rent
Home value
$534,200
$422,000 - $678,000
$1,829/mo
Zestimate® history
Loading...
Owner options
Explore your selling options
What's special
This property is not just a home; it's a retreat, offering a lifestyle that cherishes the beauty of the natural environment, the comfort of a thoughtfully designed residence, and the freedom and potential of expansive country living. Whether you're looking for a peaceful family home, a space to pursue your hobbies and interests, or simply a sanctuary away from the hustle and bustle, this country estate offers it all, with stunning views and additional buildings that cater to every need. You have the option to attend Yellow Springs Schools. Significant upgrades have been made to enhance comfort and efficiency, including updated kitchen and a new roof in 2022 and the replacement of all house windows, marrying form and function. Outdoor living spaces have been equally considered, with a large paved patio area that includes an outdoor kitchen, perfect for entertaining or enjoying quiet moments in a picturesque setting. Further enriching the estate are several additional structures that augment its appeal and functionality. A spacious 30x48 (1,440 sqft) Pole Barn, offering a perfect space for a workshop. Equipped with electric and propane heat as well as a wood stove, presents a versatile space suitable for a myriad of uses. Additionally, a detached garage features a 3+ car capacity with a finished upstairs area, complete with electric and heat, offering a perfect space for a studio, or guest quarters.
Zillow last checked: 8 hours ago
Listing updated: July 30, 2024 at 07:06pm
Listed by:
Brook Smith (937)530-4904,
Keller Williams Community Part
Bought with:
Brett Domescik, 0000215298
Domescik & Assoc. Inc.
Source: DABR MLS,MLS#: 907795 Originating MLS: Dayton Area Board of REALTORS
Originating MLS: Dayton Area Board of REALTORS
Facts & features
Interior
Bedrooms & bathrooms
- Bedrooms: 4
- Bathrooms: 2
- Full bathrooms: 2
- Main level bathrooms: 1
Bedroom
- Level: Main
- Dimensions: 12 x 15
Bedroom
- Level: Second
- Dimensions: 16 x 13
Bedroom
- Level: Second
- Dimensions: 15 x 13
Bedroom
- Level: Second
- Dimensions: 9 x 9
Dining room
- Level: Main
- Dimensions: 16 x 10
Family room
- Level: Main
- Dimensions: 17 x 16
Kitchen
- Features: Eat-in Kitchen
- Level: Main
- Dimensions: 17 x 12
Living room
- Level: Main
- Dimensions: 16 x 17
Heating
- Propane
Cooling
- Central Air
Appliances
- Included: Dishwasher, Microwave, Range, Refrigerator, Water Softener, Gas Water Heater
Features
- Ceiling Fan(s), Granite Counters, High Speed Internet, Hot Tub/Spa, Pantry, Remodeled, Vaulted Ceiling(s)
- Windows: Double Hung, Double Pane Windows, Vinyl
- Basement: Crawl Space,Partial,Unfinished
- Number of fireplaces: 2
- Fireplace features: Decorative, Two, Gas
Interior area
- Total structure area: 2,129
- Total interior livable area: 2,129 sqft
Property
Parking
- Total spaces: 4
- Parking features: Barn, Detached, Four or more Spaces, Garage
- Garage spaces: 4
Features
- Levels: Two
- Stories: 2
- Patio & porch: Patio, Porch
- Exterior features: Fence, Porch, Patio
Lot
- Size: 5.01 Acres
- Dimensions: 450 x 470
Details
- Parcel number: 1001200034100025
- Zoning: Residential
- Zoning description: Residential
Construction
Type & style
- Home type: SingleFamily
- Property subtype: Single Family Residence
Materials
- Shingle Siding, Vinyl Siding
Condition
- Year built: 1900
Utilities & green energy
- Sewer: Septic Tank
- Water: Well
- Utilities for property: Propane, Septic Available, Water Available
Community & neighborhood
Security
- Security features: Smoke Detector(s)
Location
- Region: Springfield
- Subdivision: Mrs
Price history
| Date | Event | Price |
|---|---|---|
| 7/26/2024 | Sold | $541,000-3.4%$254/sqft |
Source: | ||
| 6/25/2024 | Pending sale | $560,000$263/sqft |
Source: DABR MLS #907795 Report a problem | ||
| 6/20/2024 | Price change | $560,000-2.6%$263/sqft |
Source: DABR MLS #907795 Report a problem | ||
| 4/20/2024 | Price change | $575,000-4%$270/sqft |
Source: DABR MLS #907795 Report a problem | ||
| 4/6/2024 | Price change | $599,000-4.2%$281/sqft |
Source: DABR MLS #907795 Report a problem | ||
Public tax history
| Year | Property taxes | Tax assessment |
|---|---|---|
| 2024 | $3,674 +1.3% | $74,440 |
| 2023 | $3,627 -0.6% | $74,440 |
| 2022 | $3,647 +21.4% | $74,440 +32% |
Find assessor info on the county website
Neighborhood: 45502
Nearby schools
GreatSchools rating
- 5/10Greenon Elementary SchoolGrades: K-6Distance: 6.5 mi
- 4/10Greenon Jr. High SchoolGrades: 7-8Distance: 6.5 mi
- 5/10Greenon High SchoolGrades: 9-12Distance: 6.5 mi
Schools provided by the listing agent
- District: Greenon
Source: DABR MLS. This data may not be complete. We recommend contacting the local school district to confirm school assignments for this home.
Get pre-qualified for a loan
At Zillow Home Loans, we can pre-qualify you in as little as 5 minutes with no impact to your credit score.An equal housing lender. NMLS #10287.
Sell for more on Zillow
Get a Zillow Showcase℠ listing at no additional cost and you could sell for .
$534,200
2% more+$10,684
With Zillow Showcase(estimated)$544,884


