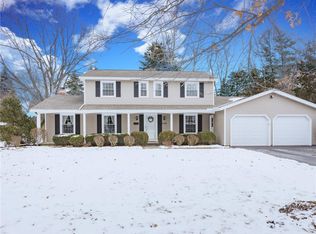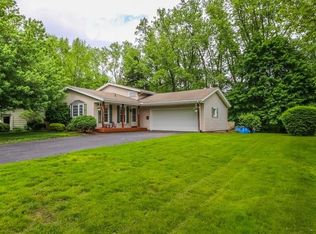Closed
$235,000
292 True Hickory Dr, Rochester, NY 14615
3beds
1,742sqft
Single Family Residence
Built in 1969
0.33 Acres Lot
$241,100 Zestimate®
$135/sqft
$2,206 Estimated rent
Home value
$241,100
$224,000 - $258,000
$2,206/mo
Zestimate® history
Loading...
Owner options
Explore your selling options
What's special
*Welcome to This Beautifully Maintained Split-Level Ranch, Offering the Perfect Blend of Comfort, Style, And Functionality. *Step Inside to a Bright and Spacious Living Room Accented with Cathedral Ceilings & Soaring Skylights that Flood the Space with Natural Light! *The Updated, Oversized Modern Kitchen is a Chef’s Delight, Featuring Sleek Finishes, Generous Counter Space, and Included Appliances—Refrigerator, Gas Stove! *The Lower-Level Family Room is Warm and Inviting, Complete with a Cozy Wood-Burning Fireplace, Ideal for Relaxing Evenings and Entertaining Guests! *Upstairs, You’ll Find Three Generously Sized Bedrooms and Tastefully Renovated Bathrooms Designed with Modern Elegance! *New Flooring and Carpeting Throughout (2025)! *Freshly Painted Inside and Out! *Step Outside to Enjoy Your Own Private Retreat an Expansive Stone Patio Perfect for Outdoor Dining or Summer Gatherings! *Surrounded by a Wooded Lot That Ensures Peace and Privacy! *This Lovely Home has Been Thoughtfully Updated and Meticulously Cared For! *Offering Both Style and Comfort in a Serene Setting! *Located In a Quite Neighborhood in Greece, Minutes Form Shopping Mall, Restaurants & Expressway!
Zillow last checked: 8 hours ago
Listing updated: October 28, 2025 at 07:27am
Listed by:
Sylvia Bauer 585-473-1320,
Howard Hanna
Bought with:
Anthony C. Butera, 10491209556
Keller Williams Realty Greater Rochester
Source: NYSAMLSs,MLS#: R1632150 Originating MLS: Rochester
Originating MLS: Rochester
Facts & features
Interior
Bedrooms & bathrooms
- Bedrooms: 3
- Bathrooms: 2
- Full bathrooms: 1
- 1/2 bathrooms: 1
Bedroom 1
- Level: Second
Bedroom 2
- Level: Second
Bedroom 3
- Level: Second
Basement
- Level: Basement
Family room
- Level: Lower
Kitchen
- Level: First
Living room
- Level: First
Heating
- Gas, Forced Air
Cooling
- Central Air
Appliances
- Included: Dryer, Gas Cooktop, Gas Water Heater, Refrigerator, Washer
- Laundry: In Basement
Features
- Eat-in Kitchen, Separate/Formal Living Room, Country Kitchen, Kitchen Island, Solid Surface Counters
- Flooring: Carpet, Luxury Vinyl, Varies
- Basement: Crawl Space
- Has fireplace: No
Interior area
- Total structure area: 1,742
- Total interior livable area: 1,742 sqft
Property
Parking
- Total spaces: 2.5
- Parking features: Attached, Garage, Driveway
- Attached garage spaces: 2.5
Features
- Levels: Two
- Stories: 2
- Patio & porch: Covered, Patio, Porch
- Exterior features: Blacktop Driveway, Patio, Private Yard, See Remarks
Lot
- Size: 0.33 Acres
- Dimensions: 85 x 169
- Features: Rectangular, Rectangular Lot, Residential Lot, Wooded
Details
- Parcel number: 2628000750900005055000
- Special conditions: Standard
Construction
Type & style
- Home type: SingleFamily
- Architectural style: Split Level
- Property subtype: Single Family Residence
Materials
- Wood Siding, Copper Plumbing
- Foundation: Block
- Roof: Asphalt
Condition
- Resale
- Year built: 1969
Utilities & green energy
- Electric: Circuit Breakers
- Sewer: Connected
- Water: Connected, Public
- Utilities for property: High Speed Internet Available, Sewer Connected, Water Connected
Community & neighborhood
Location
- Region: Rochester
Other
Other facts
- Listing terms: Cash,Conventional,FHA,Land Contract,VA Loan
Price history
| Date | Event | Price |
|---|---|---|
| 10/27/2025 | Sold | $235,000$135/sqft |
Source: | ||
| 9/11/2025 | Pending sale | $235,000$135/sqft |
Source: | ||
| 8/25/2025 | Listed for sale | $235,000+35.9%$135/sqft |
Source: | ||
| 7/29/2021 | Sold | $172,900+8.1%$99/sqft |
Source: | ||
| 5/19/2021 | Pending sale | $159,900$92/sqft |
Source: | ||
Public tax history
| Year | Property taxes | Tax assessment |
|---|---|---|
| 2024 | -- | $147,600 |
| 2023 | -- | $147,600 +16.2% |
| 2022 | -- | $127,000 |
Find assessor info on the county website
Neighborhood: 14615
Nearby schools
GreatSchools rating
- 3/10Buckman Heights Elementary SchoolGrades: 3-5Distance: 0.5 mi
- 4/10Olympia High SchoolGrades: 6-12Distance: 0.6 mi
- NAHolmes Road Elementary SchoolGrades: K-2Distance: 1.8 mi
Schools provided by the listing agent
- District: Greece
Source: NYSAMLSs. This data may not be complete. We recommend contacting the local school district to confirm school assignments for this home.

