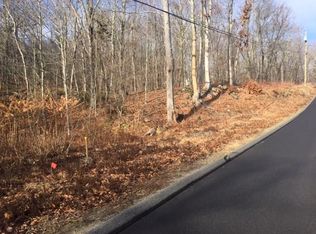Sold for $360,000
$360,000
292 Town Hill Road, Plymouth, CT 06786
3beds
1,256sqft
Single Family Residence
Built in 1968
1.17 Acres Lot
$387,100 Zestimate®
$287/sqft
$2,832 Estimated rent
Home value
$387,100
$325,000 - $461,000
$2,832/mo
Zestimate® history
Loading...
Owner options
Explore your selling options
What's special
Welcome to 292 Town Hill Rd. Built and owned by the same family since 1968 it has been lovingly cared for. Featuring 1,800 sq. ft. of living space (includes the lower level) Harwood flooring, 2 fireplaces, generous bedrooms, Large Livingroom and abundant window. Walk out lower level with a fireplace makes a very welcoming space. Enjoy the summer nights on the wrap around deck and by the inground pool. Brand new furnace and new oil tank, newer roof. Fenced in yard and an oversized garage with heat and electricity. This property backs up to protected forest area.
Zillow last checked: 8 hours ago
Listing updated: October 01, 2024 at 01:00am
Listed by:
Janet Laviero 860-883-8807,
Select Realty Associates, LLC 860-583-9977
Bought with:
Amy M. Bartolucci, RES.0806397
Coldwell Banker Realty
Source: Smart MLS,MLS#: 24035548
Facts & features
Interior
Bedrooms & bathrooms
- Bedrooms: 3
- Bathrooms: 2
- Full bathrooms: 1
- 1/2 bathrooms: 1
Primary bedroom
- Level: Main
Bedroom
- Level: Main
Bedroom
- Level: Main
Dining room
- Level: Main
Family room
- Level: Lower
Living room
- Level: Main
Heating
- Hot Water, Oil
Cooling
- Wall Unit(s)
Appliances
- Included: Microwave, Refrigerator, Dishwasher, Disposal, Water Heater
Features
- Basement: Partial,Heated,Storage Space,Interior Entry,Partially Finished,Liveable Space
- Attic: Access Via Hatch
- Number of fireplaces: 2
- Fireplace features: Insert
Interior area
- Total structure area: 1,256
- Total interior livable area: 1,256 sqft
- Finished area above ground: 1,256
Property
Parking
- Total spaces: 6
- Parking features: Attached, Driveway, Off Street, Private, Gravel
- Attached garage spaces: 2
- Has uncovered spaces: Yes
Features
- Has private pool: Yes
- Pool features: Concrete, In Ground
Lot
- Size: 1.17 Acres
- Features: Level, Cleared
Details
- Parcel number: 861614
- Zoning: RA1
Construction
Type & style
- Home type: SingleFamily
- Architectural style: Ranch
- Property subtype: Single Family Residence
Materials
- Vinyl Siding
- Foundation: Concrete Perimeter, Raised
- Roof: Asphalt
Condition
- New construction: No
- Year built: 1968
Utilities & green energy
- Sewer: Septic Tank
- Water: Well
Community & neighborhood
Community
- Community features: Medical Facilities, Stables/Riding
Location
- Region: Terryville
- Subdivision: Terryville
Price history
| Date | Event | Price |
|---|---|---|
| 8/29/2024 | Sold | $360,000+0%$287/sqft |
Source: | ||
| 7/26/2024 | Listed for sale | $359,900$287/sqft |
Source: | ||
Public tax history
| Year | Property taxes | Tax assessment |
|---|---|---|
| 2025 | $6,191 +2.4% | $156,450 |
| 2024 | $6,045 +2.5% | $156,450 |
| 2023 | $5,898 +3.8% | $156,450 |
Find assessor info on the county website
Neighborhood: Terryville
Nearby schools
GreatSchools rating
- NAPlymouth Center SchoolGrades: PK-2Distance: 2.2 mi
- 5/10Eli Terry Jr. Middle SchoolGrades: 6-8Distance: 1.4 mi
- 6/10Terryville High SchoolGrades: 9-12Distance: 2.1 mi
Schools provided by the listing agent
- High: Terryville
Source: Smart MLS. This data may not be complete. We recommend contacting the local school district to confirm school assignments for this home.
Get pre-qualified for a loan
At Zillow Home Loans, we can pre-qualify you in as little as 5 minutes with no impact to your credit score.An equal housing lender. NMLS #10287.
Sell with ease on Zillow
Get a Zillow Showcase℠ listing at no additional cost and you could sell for —faster.
$387,100
2% more+$7,742
With Zillow Showcase(estimated)$394,842
