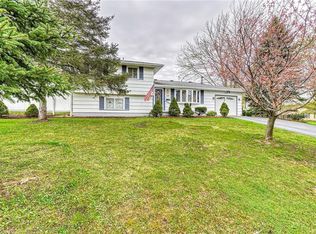Closed
$250,000
292 Summit Hill Dr, Rochester, NY 14612
4beds
1,674sqft
Single Family Residence
Built in 1967
0.31 Acres Lot
$268,200 Zestimate®
$149/sqft
$2,406 Estimated rent
Home value
$268,200
$249,000 - $290,000
$2,406/mo
Zestimate® history
Loading...
Owner options
Explore your selling options
What's special
Fantastic For Bedroom Colonial! Private yard backs to woods in great neighborhood! Hardwood Floors throughout this spacious home. Updated Eat-In Kitchen includes appliances. Large Bright Living room has accent wall and opens to the Dining room for great entertaining space. A second den or office and updated half bath round off the first floor. Upstairs are 4 good sized bedrooms and a classic full bath. Need more space to play? Check out the Studio in the basement and the relaxing patio out back overlooking the private fenced yard. UPDATES: WINDOWS '18, ROOF '18, NEW A/C 2023, FURNACE cleaned & Inspected '23, FENCE '20 GARAGE DOOR '18, FRONT DOOR & STORM '23, New interior Doors, Kitchen Floors, Paint & Lighting too! Delayed Showing until Thurs 8/1 at Noon and Negotiations Mon 8/5 at Noon. LIFE IS FULL OF MEMORIES-HERE IS A WONDERFUL PLACE TO KEEP THEM!
Zillow last checked: 8 hours ago
Listing updated: November 22, 2024 at 10:43am
Listed by:
Susan P. Aser 585-279-8288,
RE/MAX Plus
Bought with:
Vyacheslav Svyrydyuk, 10401355520
Paragon Choice Realty LLC
Source: NYSAMLSs,MLS#: R1555870 Originating MLS: Rochester
Originating MLS: Rochester
Facts & features
Interior
Bedrooms & bathrooms
- Bedrooms: 4
- Bathrooms: 2
- Full bathrooms: 1
- 1/2 bathrooms: 1
- Main level bathrooms: 1
Heating
- Gas, Forced Air
Cooling
- Central Air
Appliances
- Included: Dryer, Dishwasher, Exhaust Fan, Electric Oven, Electric Range, Disposal, Gas Water Heater, Refrigerator, Range Hood, Washer
Features
- Den, Separate/Formal Dining Room, Entrance Foyer, Eat-in Kitchen, Pantry, Window Treatments
- Flooring: Carpet, Hardwood, Luxury Vinyl, Varies
- Windows: Drapes
- Basement: Full,Partially Finished
- Has fireplace: No
Interior area
- Total structure area: 1,674
- Total interior livable area: 1,674 sqft
Property
Parking
- Total spaces: 2.5
- Parking features: Attached, Garage, Garage Door Opener
- Attached garage spaces: 2.5
Features
- Levels: Two
- Stories: 2
- Patio & porch: Open, Patio, Porch
- Exterior features: Blacktop Driveway, Fully Fenced, Patio, Private Yard, See Remarks
- Fencing: Full
Lot
- Size: 0.31 Acres
- Dimensions: 80 x 171
- Features: Near Public Transit, Residential Lot, Wooded
Details
- Parcel number: 2628000461000005002000
- Special conditions: Standard
Construction
Type & style
- Home type: SingleFamily
- Architectural style: Contemporary,Colonial,Two Story
- Property subtype: Single Family Residence
Materials
- Vinyl Siding
- Foundation: Block
- Roof: Asphalt
Condition
- Resale
- Year built: 1967
Utilities & green energy
- Sewer: Connected
- Water: Connected, Public
- Utilities for property: Cable Available, Sewer Connected, Water Connected
Community & neighborhood
Location
- Region: Rochester
- Subdivision: Ontario Park Sec 05
Other
Other facts
- Listing terms: Cash,Conventional,FHA
Price history
| Date | Event | Price |
|---|---|---|
| 11/21/2024 | Sold | $250,000+11.1%$149/sqft |
Source: | ||
| 8/7/2024 | Pending sale | $225,000$134/sqft |
Source: | ||
| 7/31/2024 | Listed for sale | $225,000+104.5%$134/sqft |
Source: | ||
| 12/18/2015 | Sold | $110,000-4.3%$66/sqft |
Source: | ||
| 10/16/2015 | Listed for sale | $114,900-0.1%$69/sqft |
Source: RE/MAX PLUS #R286262 Report a problem | ||
Public tax history
| Year | Property taxes | Tax assessment |
|---|---|---|
| 2024 | -- | $143,600 |
| 2023 | -- | $143,600 +8.8% |
| 2022 | -- | $132,000 |
Find assessor info on the county website
Neighborhood: 14612
Nearby schools
GreatSchools rating
- 6/10Paddy Hill Elementary SchoolGrades: K-5Distance: 0.6 mi
- 5/10Arcadia Middle SchoolGrades: 6-8Distance: 0.6 mi
- 6/10Arcadia High SchoolGrades: 9-12Distance: 0.6 mi
Schools provided by the listing agent
- District: Greece
Source: NYSAMLSs. This data may not be complete. We recommend contacting the local school district to confirm school assignments for this home.
