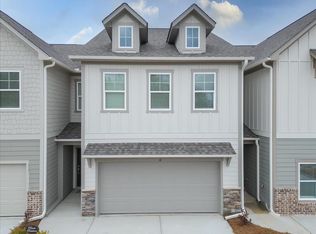Closed
$828,600
292 Summit Dr W, Big Canoe, GA 30143
3beds
3,183sqft
Single Family Residence
Built in 2025
2.43 Acres Lot
$836,200 Zestimate®
$260/sqft
$3,282 Estimated rent
Home value
$836,200
Estimated sales range
Not available
$3,282/mo
Zestimate® history
Loading...
Owner options
Explore your selling options
What's special
Discover Big Canoe - North Georgia's Premier Resort-Style Community! Tucked away in the breathtaking North Georgia mountains, this private, gated community spans 8,000 acres and offers an unparalleled lifestyle. Residents enjoy top-tier amenities, including 27 holes of championship golf, 10 tennis courts, pickleball, a state-of-the-art fitness center, and three sparkling pools-perfect for relaxation and recreation. Ideally located less than two miles from the North Gate and less than .5 miles from the Big Canoe Marina, this brand-new home under construction combines contemporary sophistication with mountain charm. Thoughtfully designed with high-end finishes and an open-concept layout, this home offers both style and functionality. Situated on a desirable walk-out basement lot, it boasts seamless indoor-outdoor living, leading to a level backyard-ideal for entertaining, playing, or unwinding in your own mountain retreat. From the moment you arrive, a welcoming rocking-chair front porch and spacious three-car garage set the stage. Inside, the grand foyer with soaring ceilings introduces a versatile flex room, perfect for a home office, playroom, or formal sitting area. The open design effortlessly connects the gourmet kitchen, dining space, and impressive two-story family room, centered around a cozy fireplace. A covered porch with a second fireplace extends the living space, offering a serene spot to enjoy wooded views and seasonal mountain vistas. The heart of this home is the chef's kitchen, featuring shaker-style cabinetry, sleek quartz countertops, stainless steel appliances, a wine fridge, coffee bar, and a large walk-in pantry-ideal for both daily living and entertaining. A unique double master suite layout offers ultimate flexibility, with a luxurious main-floor owner's suite that includes a spa-like bath with a soaking tub, dual vanities, and an oversized walk-in closet. Upstairs, a second owner's suite provides a private retreat-perfect for guests, multi-generational living, or an additional luxury escape. Two additional upstairs bedrooms, a second family room, and a media room offer ample space for relaxation and customization. Throughout the home, exquisite hardwood floors and designer finishes enhance the sophisticated aesthetic. Beyond the home, Big Canoe is a haven for outdoor enthusiasts, offering more than 20 miles of scenic hiking trails, a jeep trail, and a variety of water activities such as kayaking, paddleboarding, and swimming in the resort-style saline pool. The Wildcat Recreation Area and 13,000-square-foot Wellness Center provide additional opportunities for fitness and leisure, while sports lovers will appreciate the community's volleyball, tennis, pickleball, racquetball, and squash courts. Whether you're seeking adventure or tranquility, Big Canoe offers an unmatched lifestyle. Don't miss the opportunity to own this extraordinary new construction home! Estimated completion: Early Spring 2025.
Zillow last checked: 8 hours ago
Listing updated: August 03, 2025 at 08:27pm
Listed by:
Jamie Simpson 404-630-5310,
Keller Williams Realty Consultants
Bought with:
Babs Price, 265315
Atlanta Fine Homes - Sotheby's Int'l
Source: GAMLS,MLS#: 10463364
Facts & features
Interior
Bedrooms & bathrooms
- Bedrooms: 3
- Bathrooms: 4
- Full bathrooms: 3
- 1/2 bathrooms: 1
- Main level bathrooms: 1
- Main level bedrooms: 1
Kitchen
- Features: Kitchen Island, Solid Surface Counters, Walk-in Pantry, Pantry
Heating
- Electric
Cooling
- Central Air, Ceiling Fan(s)
Appliances
- Included: Dishwasher, Disposal, Refrigerator, Microwave
- Laundry: Other
Features
- High Ceilings, Soaking Tub, Master On Main Level, Wet Bar, Walk-In Closet(s), Other
- Flooring: Laminate
- Basement: Unfinished,Daylight,Exterior Entry,Interior Entry
- Number of fireplaces: 2
- Fireplace features: Family Room, Other
Interior area
- Total structure area: 3,183
- Total interior livable area: 3,183 sqft
- Finished area above ground: 3,183
- Finished area below ground: 0
Property
Parking
- Total spaces: 3
- Parking features: Attached, Garage, Kitchen Level
- Has attached garage: Yes
Features
- Levels: Three Or More
- Stories: 3
Lot
- Size: 2.43 Acres
- Features: Other
Details
- Parcel number: 0.0
Construction
Type & style
- Home type: SingleFamily
- Architectural style: Traditional
- Property subtype: Single Family Residence
Materials
- Other
- Roof: Composition
Condition
- New Construction
- New construction: Yes
- Year built: 2025
Details
- Warranty included: Yes
Utilities & green energy
- Sewer: Public Sewer
- Water: Public
- Utilities for property: Cable Available, Electricity Available, High Speed Internet, Other, Phone Available, Water Available
Community & neighborhood
Community
- Community features: Gated, Golf, Lake, Park, Playground, Pool, Tennis Court(s)
Location
- Region: Big Canoe
- Subdivision: Big Canoe
HOA & financial
HOA
- Has HOA: Yes
- HOA fee: $400 annually
- Services included: Other
Other
Other facts
- Listing agreement: Exclusive Right To Sell
Price history
| Date | Event | Price |
|---|---|---|
| 7/30/2025 | Sold | $828,600+1.7%$260/sqft |
Source: | ||
| 5/15/2025 | Pending sale | $815,000$256/sqft |
Source: | ||
| 2/20/2025 | Listed for sale | $815,000$256/sqft |
Source: | ||
Public tax history
Tax history is unavailable.
Neighborhood: 30143
Nearby schools
GreatSchools rating
- 6/10Tate Elementary SchoolGrades: PK-4Distance: 6.2 mi
- 3/10Pickens County Middle SchoolGrades: 7-8Distance: 7.9 mi
- 6/10Pickens County High SchoolGrades: 9-12Distance: 6.6 mi
Schools provided by the listing agent
- High: Pickens County
Source: GAMLS. This data may not be complete. We recommend contacting the local school district to confirm school assignments for this home.
Get a cash offer in 3 minutes
Find out how much your home could sell for in as little as 3 minutes with a no-obligation cash offer.
Estimated market value$836,200
Get a cash offer in 3 minutes
Find out how much your home could sell for in as little as 3 minutes with a no-obligation cash offer.
Estimated market value
$836,200
