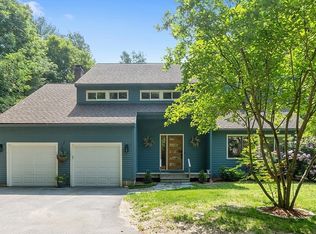Delightful, updated 4 bedroom Colonial style home in a private setting. This home is situated in a quiet part of Harvard but within walking distance to the Delaney Wildlife conservation area. This well maintained home is move-in ready. Hardwood floors and an updated kitchen are just some of the features of note. A whole house generator provides back up power in the event of a power outage. The over-sized two car garage allows for easy entry into the basement area. A screened in porch complements the deck. The fenced in backyard is ideal for pets.
This property is off market, which means it's not currently listed for sale or rent on Zillow. This may be different from what's available on other websites or public sources.
