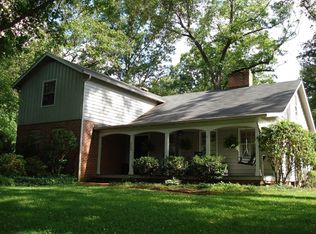Sold for $560,500
$560,500
292 Stanaford Rd, Winston Salem, NC 27104
4beds
3,682sqft
Stick/Site Built, Residential, Single Family Residence
Built in 1972
0.45 Acres Lot
$561,600 Zestimate®
$--/sqft
$3,535 Estimated rent
Home value
$561,600
$511,000 - $618,000
$3,535/mo
Zestimate® history
Loading...
Owner options
Explore your selling options
What's special
Time tested ever popular Old Sherwood! Mature trees (note stunning large Gingko tree in front yard), sidewalks, neighborhood pool & tennis, top tier schools, neighborhood churches and YMCA. Become a part of it all at 292 Stanaford Rd., where you will find an updated traditional interior, 4 huge upper-level bedrooms and 3 full plus 2 half baths – all recently renovated. Updated finished lower level offering much flexibility in use of space (3 rooms) with a half bath and fireplace. Large climatized storage room. Double attached garage, main level laundry room, true hardwood floors, enclosed porch, and stamped concrete patio. Wonderful fully fenced rear yard with mature landscaping.
Zillow last checked: 8 hours ago
Listing updated: December 13, 2024 at 06:44am
Listed by:
Dee Parker 336-413-6513,
Berkshire Hathaway HomeServices Carolinas Realty,
Olivia Kleinmaier 336-655-1600,
Berkshire Hathaway HomeServices Carolinas Realty
Bought with:
Anna Kathryn Reece, 144177
Berkshire Hathaway HomeServices Carolinas Realty
Source: Triad MLS,MLS#: 1149274 Originating MLS: Winston-Salem
Originating MLS: Winston-Salem
Facts & features
Interior
Bedrooms & bathrooms
- Bedrooms: 4
- Bathrooms: 5
- Full bathrooms: 3
- 1/2 bathrooms: 2
- Main level bathrooms: 1
Primary bedroom
- Level: Second
- Dimensions: 16 x 15.5
Bedroom 2
- Level: Second
- Dimensions: 13.83 x 12.58
Bedroom 3
- Level: Second
- Dimensions: 14.5 x 14.83
Bedroom 4
- Level: Second
- Dimensions: 12.58 x 12.17
Breakfast
- Level: Main
- Dimensions: 12.42 x 12.17
Den
- Level: Main
- Dimensions: 14.5 x 19.83
Dining room
- Level: Main
- Dimensions: 12.17 x 14.33
Enclosed porch
- Level: Main
- Dimensions: 11.58 x 13.58
Entry
- Level: Main
- Dimensions: 10.67 x 19.83
Game room
- Level: Basement
- Dimensions: 13.42 x 18.33
Kitchen
- Level: Main
- Dimensions: 13.67 x 12.17
Laundry
- Level: Main
- Dimensions: 12.25 x 7.42
Living room
- Level: Main
- Dimensions: 14.42 x 20
Other
- Level: Basement
- Dimensions: 14.83 x 12.42
Recreation room
- Level: Basement
- Dimensions: 12.83 x 17.83
Heating
- Forced Air, Zoned, Natural Gas
Cooling
- Central Air, Zoned
Appliances
- Included: Microwave, Dishwasher, Disposal, Exhaust Fan, Free-Standing Range, Gas Water Heater
Features
- Flooring: Carpet, Laminate, Tile, Wood
- Basement: Partially Finished, Basement
- Attic: Pull Down Stairs
- Number of fireplaces: 2
- Fireplace features: Basement, Den
Interior area
- Total structure area: 4,272
- Total interior livable area: 3,682 sqft
- Finished area above ground: 2,960
- Finished area below ground: 722
Property
Parking
- Total spaces: 2
- Parking features: Garage, Driveway, Attached
- Attached garage spaces: 2
- Has uncovered spaces: Yes
Features
- Levels: Two
- Stories: 2
- Patio & porch: Porch
- Exterior features: Garden
- Pool features: None
- Fencing: Fenced
Lot
- Size: 0.45 Acres
- Dimensions: 143 x 160 x 114 x 163
- Features: City Lot, Corner Lot, Level, Not in Flood Zone
Details
- Parcel number: 6805659548
- Zoning: RS9
- Special conditions: Owner Sale
Construction
Type & style
- Home type: SingleFamily
- Architectural style: Traditional
- Property subtype: Stick/Site Built, Residential, Single Family Residence
Materials
- Brick, Vinyl Siding
Condition
- Year built: 1972
Utilities & green energy
- Sewer: Public Sewer
- Water: Public
Community & neighborhood
Location
- Region: Winston Salem
- Subdivision: Sherwood Forest
Other
Other facts
- Listing agreement: Exclusive Right To Sell
Price history
| Date | Event | Price |
|---|---|---|
| 12/12/2024 | Sold | $560,500-5.8% |
Source: | ||
| 10/21/2024 | Pending sale | $595,000 |
Source: | ||
| 9/4/2024 | Listed for sale | $595,000 |
Source: | ||
| 9/4/2024 | Pending sale | $595,000 |
Source: | ||
| 7/16/2024 | Listed for sale | $595,000+96% |
Source: | ||
Public tax history
| Year | Property taxes | Tax assessment |
|---|---|---|
| 2025 | $5,380 +16.2% | $488,100 +48% |
| 2024 | $4,628 +4.8% | $329,900 |
| 2023 | $4,417 +1.9% | $329,900 |
Find assessor info on the county website
Neighborhood: Peace Haven
Nearby schools
GreatSchools rating
- 8/10Sherwood Forest ElementaryGrades: PK-5Distance: 1.4 mi
- 6/10Jefferson MiddleGrades: 6-8Distance: 1.7 mi
- 4/10Mount Tabor HighGrades: 9-12Distance: 2.5 mi
Get a cash offer in 3 minutes
Find out how much your home could sell for in as little as 3 minutes with a no-obligation cash offer.
Estimated market value$561,600
Get a cash offer in 3 minutes
Find out how much your home could sell for in as little as 3 minutes with a no-obligation cash offer.
Estimated market value
$561,600
