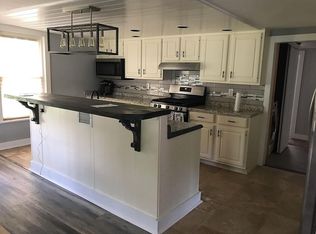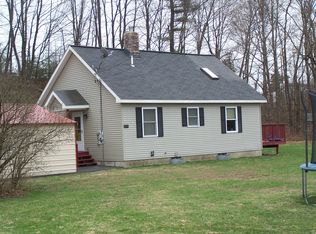Closed
Listed by:
Patrick . Kelley,
EXP Realty Phone:802-376-8846
Bought with: RE/MAX Synergy
$390,000
292 Springfield Road, Charlestown, NH 03603
3beds
1,939sqft
Single Family Residence
Built in 2008
0.53 Acres Lot
$414,100 Zestimate®
$201/sqft
$2,879 Estimated rent
Home value
$414,100
$352,000 - $484,000
$2,879/mo
Zestimate® history
Loading...
Owner options
Explore your selling options
What's special
MOTIVATED SELLERS - Open House Wed 7/17 4-7pm Welcome home to a sanctuary of elegance and comfort nestled on a serene, just over a half-acre level lot. As you step into the spacious mudroom entryway, you are greeted by an inviting atmosphere. The open concept kitchen is a culinary enthusiast's dream, featuring expansive countertops, and ample storage, perfect for both everyday meals and gourmet entertaining. Adjacent to the kitchen, the breakfast and coffee room is bathed in natural sunlight, creating the perfect spot to start your day with a view of the garden. The main level is thoughtfully designed with a primary bedroom that offers tranquility and privacy. The convenience of a main level bathroom and laundry area adds to the effortless living experience this home provides. The living room, with its breathtaking cathedral ceilings and two-story stone chimney, serves as the heart of the home. Here, a gas stove adds warmth and ambiance, making it an ideal space for gatherings and cozy evenings. An open staircase leads to the second floor, where you will find two generously sized bedrooms, a full bathroom, and a large loft area that overlooks the main floor and can be tailored to your needs. The heated two-car garage ensures comfort and convenience year-round, while the large basement offers abundant storage or the perfect setting for a workshop. Outdoors, expand the existing garden, enjoy the privacy provided by the fence, or relax in the cozy stone sitting area.
Zillow last checked: 8 hours ago
Listing updated: August 22, 2024 at 08:46am
Listed by:
Patrick . Kelley,
EXP Realty Phone:802-376-8846
Bought with:
Rebecca Curran
RE/MAX Synergy
Source: PrimeMLS,MLS#: 5001528
Facts & features
Interior
Bedrooms & bathrooms
- Bedrooms: 3
- Bathrooms: 2
- Full bathrooms: 2
Heating
- Propane, Oil, Baseboard, Hot Water
Cooling
- None
Appliances
- Included: Dishwasher, Dryer, Microwave, Refrigerator, Washer, Water Heater off Boiler, Oil Water Heater
Features
- Basement: Bulkhead,Concrete,Concrete Floor,Exterior Stairs,Interior Stairs,Interior Access,Exterior Entry,Interior Entry
Interior area
- Total structure area: 3,115
- Total interior livable area: 1,939 sqft
- Finished area above ground: 1,939
- Finished area below ground: 0
Property
Parking
- Total spaces: 6
- Parking features: Paved, Auto Open, Heated Garage, Driveway, Garage, On Site, Parking Spaces 6+, Attached
- Garage spaces: 2
- Has uncovered spaces: Yes
Features
- Levels: Two
- Stories: 2
- Frontage length: Road frontage: 101
Lot
- Size: 0.53 Acres
- Features: Landscaped, Level
Details
- Parcel number: CTOWM110B071L000
- Zoning description: Residential
Construction
Type & style
- Home type: SingleFamily
- Architectural style: Cape
- Property subtype: Single Family Residence
Materials
- Wood Frame, Cedar Exterior, Clapboard Exterior, Wood Exterior, Wood Siding
- Foundation: Concrete, Poured Concrete
- Roof: Asphalt Shingle
Condition
- New construction: No
- Year built: 2008
Utilities & green energy
- Electric: 200+ Amp Service
- Sewer: Public Sewer
- Utilities for property: Cable, Propane, Phone Available
Community & neighborhood
Location
- Region: Charlestown
Other
Other facts
- Road surface type: Paved
Price history
| Date | Event | Price |
|---|---|---|
| 8/21/2024 | Sold | $390,000-2.5%$201/sqft |
Source: | ||
| 7/8/2024 | Price change | $399,900-2.9%$206/sqft |
Source: | ||
| 6/20/2024 | Listed for sale | $412,000+24.9%$212/sqft |
Source: | ||
| 2/21/2023 | Listing removed | -- |
Source: | ||
| 7/8/2022 | Sold | $329,900$170/sqft |
Source: | ||
Public tax history
| Year | Property taxes | Tax assessment |
|---|---|---|
| 2024 | $8,254 +6% | $227,000 |
| 2023 | $7,788 +6.3% | $227,000 |
| 2022 | $7,325 +2.1% | $227,000 |
Find assessor info on the county website
Neighborhood: 03603
Nearby schools
GreatSchools rating
- 8/10Charlestown Primary SchoolGrades: PK-5Distance: 1.9 mi
- 2/10Charlestown Middle SchoolGrades: 6-8Distance: 1.6 mi
- 2/10Fall Mountain Regional High SchoolGrades: 9-12Distance: 6.8 mi
Schools provided by the listing agent
- Elementary: Charlestown Village School
- Middle: Charlestown Middle School
- High: Fall Mountain High School
- District: Fall Mountain Reg SD SAU #60
Source: PrimeMLS. This data may not be complete. We recommend contacting the local school district to confirm school assignments for this home.
Get pre-qualified for a loan
At Zillow Home Loans, we can pre-qualify you in as little as 5 minutes with no impact to your credit score.An equal housing lender. NMLS #10287.

