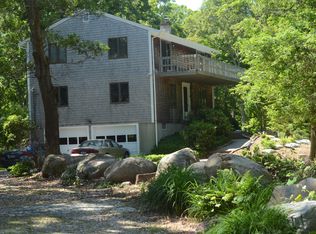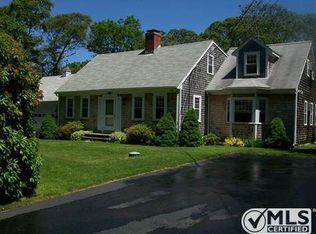Nature lovers take note, this beautifully renovated Sippwissett home is just waiting for you to move in! Ideally situated next to the Buzzard's Bay Trailhead entrance to Beebe Woods, a 500 acre protected woodland of hiking trails and natural beauty. And just across the road, enjoy your deeded access to the Gunning Point neighborhood beach on Buzzard's Bay. This home is thoughtfully renovated with high end finishes and attention to detail. New roof, siding and windows, kitchen, bath, flooring, lighting, stone pathways, patio and landscaping. Stroll the wooded trails that lead to Peterson Farm and Highfield Hall and Gardens or enjoy the private beach - perfect for sailing, paddle boarding, kayaking, swimming and epic Cape Cod sunsets.
This property is off market, which means it's not currently listed for sale or rent on Zillow. This may be different from what's available on other websites or public sources.

