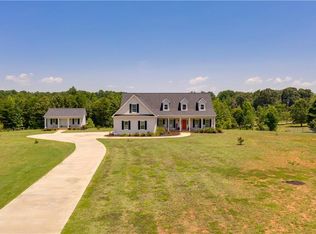Potential Gentleman Farm!! Check out this adorable 3Br/2Ba home on 3-Acres with amazing curb appeal (2.97 acres approx) Approaching the home you are greeted by a roomy front porch ideal for morning coffee or afternoon relaxation! Through the front door is a cozy yet spacious living room with beautiful remote control fireplace for those winter months! This stylish home boast of a bright updated kitchen with LG High Max Counter-tops, Stainless steel appliances, under cabinet lighting, stylish fixtures, crown molding throughout home, recessed lighting, Pergo Flooring and much more! Off from the kitchen is a multi purpose room great for an Exercise room, office/study, bonus room, play room, craft room or potentially a 4th bedroom! Enjoy a restful slumber in the master bedroom with walk-in closet and renovated bathroom that has a walk-in shower tastefully tiled from floor to ceiling. There are two additional bedrooms with updated hall bath for guests! Off from the laundry room you will love the screened in porch for grilling and overlooking the massive back yard! This home has so much to offer so hurry to make your appointment today for this gem will not last on the market long!
This property is off market, which means it's not currently listed for sale or rent on Zillow. This may be different from what's available on other websites or public sources.

