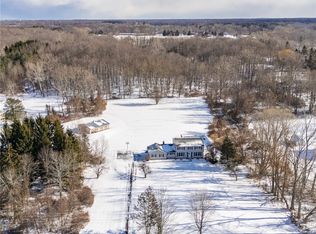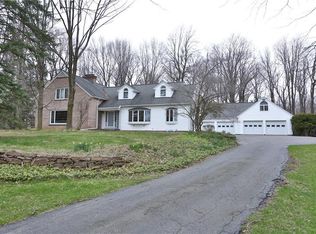Charming interior, new baths, laundry room & updated kitchen. Light & bright rooms allow for great views of the countryside. Outdoor living on the deck, gardening or relaxing under the majestic trees with family and friends will be perfect for making memories. Walls of windows in the sunroom that opens to the deck brings each season inside for you to enjoy. Lower level has 3 exits to the backyard from, family room, garage & storage area. Lower level master suite is perfect for home owner, guest, in law suite or live in Nanny. The floor plan of this home offers many options! Historic barn 30 x60 with 2 levels, total s/f 3,600, built in 1920. List of improvements & additions exceeding $32,000. has been attached with Property Disclosure.
This property is off market, which means it's not currently listed for sale or rent on Zillow. This may be different from what's available on other websites or public sources.

