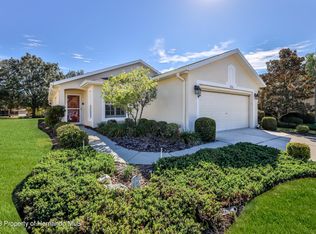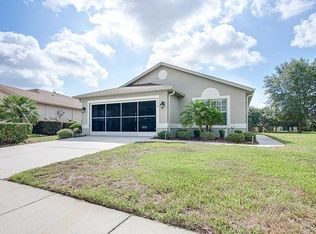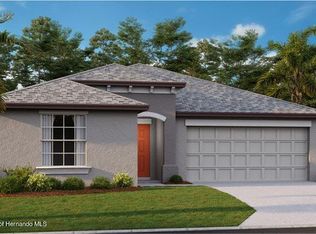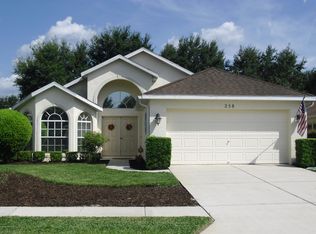Sold for $320,000 on 12/12/24
$320,000
292 Rochester St, Spring Hill, FL 34609
3beds
1,977sqft
Single Family Residence
Built in 2004
7,405.2 Square Feet Lot
$306,400 Zestimate®
$162/sqft
$2,002 Estimated rent
Home value
$306,400
$267,000 - $349,000
$2,002/mo
Zestimate® history
Loading...
Owner options
Explore your selling options
What's special
PRICE REDUCED!!! Immaculate 'Bluebird' model home with a brand NEW ROOF, NEW LUXURY VINYL PLANK FLOORING, NEW INTERIOR PAINT, NEW PATIO SLIDERS, a GENERAC GENERATOR (perfect for hurricane season). This home is a turnkey and maintenance-free, 3-bedroom, 2-bathroom 'patio 'home' in the 24-hour, guard-gated community of Wellington at Seven Hills, Spring Hill. Enter this beautiful, light and bright, 1,977 square foot home (2,878 under roof) through the leaded glass door and see the direct sight lines to the patio for a true open concept design! With vaulted ceilings in every room, the vibe is airy and spacious. The interior of the home has been freshly painted and brand-new luxury vinyl plank flooring has been meticulously installed throughout the entire home. There is NO CARPET in this home! Brand new 8-foot custom double-pane sliders open to a HUGE ~500 sq ft screened patio with vaulted ceiling, skylight, and a gorgeous nature view (no rear neighbors) for the finest in indoor/outdoor living. The open kitchen, with breakfast area and breakfast counter, boasts newer, upgraded appliances, Corian counters, cabinets with pull-out drawers and lazy Susan for the ultimate in storage options. Enter the primary bedroom with large walk-in closet and en suite bathroom which includes a round Jacuzzi tub and separate snail shower. The home is also equipped with a 15-kw stand-by Generac Generator in the event of a power outage...your power stays on! New roof replacement April 1, 2024. Electric, remote-operated screen doors were installed on the garage in addition to the electronic garage door. When you own a Wellington Patio Home, the home's exterior is maintained by the HOA. Fees include lawn mowing, fertilizing, weeding, mulching, and trimming, and the maintenance of sprinkler heads for the irrigation system. The HOA will also paint the home's exterior every 10 years. HOA includes 24/7 gated security and patrols, digital cable package, internet with Wi-Fi, and street and common area maintenance. Wellington at Seven Hills in Spring Hill, Florida is a 55+ community which features a spacious clubhouse with plenty of amenities including a fitness center, an arts and crafts studio, billiards room, library, computer stations, multipurpose and meeting rooms, a ballroom, and much more. Residents can also meet for cocktails and/or a meal at Wellington's Bar and Grill, the community's on-site restaurant. Outside, the community amenities continue with two tennis courts, six pickleball courts, and an Olympic-sized swimming pool and spa with plenty of patio space for poolside lounging. There are many well-maintained sports courts as well, including those for bocce, two shuffleboard courts, and horseshoe pits. Residents can also explore the community and stay fit with 17 miles of walking and biking trails. Homeowners benefit from an extremely convenient location with restaurants, shopping, medical facilities, and Tampa Bay attractions all a short trip away. It's less than 5 minutes to the Suncoast Parkway and under 45 minutes to Tampa International Airport from the community. Come and see!
Zillow last checked: 8 hours ago
Listing updated: December 14, 2024 at 06:08am
Listed by:
Debra Bouton 727-277-1789,
BHHS Florida Properties Group
Bought with:
NON MEMBER
NON MEMBER
Source: HCMLS,MLS#: 2234255
Facts & features
Interior
Bedrooms & bathrooms
- Bedrooms: 3
- Bathrooms: 2
- Full bathrooms: 2
Primary bedroom
- Description: With en suite
- Level: Main
- Area: 180
- Dimensions: 15x12
Great room
- Description: Vaulted ceiling
- Level: Main
- Area: 332.5
- Dimensions: 19x17.5
Other
- Description: Vaulted screened-in room with skylights,Lanai
- Level: Main
- Area: 500
- Dimensions: 25x20
Other
- Description: Breakfast Nook
- Level: Main
- Area: 90
- Dimensions: 9x10
Heating
- Central, Electric
Cooling
- Central Air, Electric
Appliances
- Included: Dishwasher, Disposal, Dryer, Electric Oven, Microwave, Refrigerator, Washer
Features
- Breakfast Bar, Breakfast Nook, Built-in Features, Ceiling Fan(s), Double Vanity, Kitchen Island, Open Floorplan, Primary Bathroom -Tub with Separate Shower, Vaulted Ceiling(s), Walk-In Closet(s), Split Plan
- Flooring: Vinyl
- Windows: Skylight(s)
- Has fireplace: Yes
- Fireplace features: Other
Interior area
- Total structure area: 1,977
- Total interior livable area: 1,977 sqft
Property
Parking
- Total spaces: 2
- Parking features: Attached, Garage Door Opener
- Attached garage spaces: 2
Features
- Levels: One
- Stories: 1
- Patio & porch: Patio
Lot
- Size: 7,405 sqft
Details
- Additional structures: Gazebo
- Parcel number: R32 223 18 3538 0000 7320
- Zoning: PDP
- Zoning description: Planned Development Project
Construction
Type & style
- Home type: SingleFamily
- Architectural style: Contemporary
- Property subtype: Single Family Residence
Materials
- Block, Concrete, Stucco
- Roof: Shingle
Condition
- New construction: No
- Year built: 2004
Utilities & green energy
- Electric: Whole House Generator
- Sewer: Public Sewer
- Water: Public
- Utilities for property: Cable Available, Propane
Community & neighborhood
Security
- Security features: Smoke Detector(s)
Senior living
- Senior community: Yes
Location
- Region: Spring Hill
- Subdivision: Wellington At Seven Hills Ph7
HOA & financial
HOA
- Has HOA: Yes
- HOA fee: $214 monthly
- Amenities included: Clubhouse, Fitness Center, Gated, Park, Pool, Security, Shuffleboard Court, Spa/Hot Tub, Tennis Court(s), Other
- Services included: Cable TV, Insurance, Maintenance Grounds, Maintenance Structure, Security, Sewer, Other
- Second HOA fee: $190 monthly
Other
Other facts
- Listing terms: Cash,Conventional,Lease Option
- Road surface type: Paved
Price history
| Date | Event | Price |
|---|---|---|
| 12/12/2024 | Sold | $320,000-3%$162/sqft |
Source: | ||
| 11/18/2024 | Pending sale | $329,900$167/sqft |
Source: | ||
| 10/24/2024 | Price change | $329,900-2.9%$167/sqft |
Source: | ||
| 9/9/2024 | Price change | $339,900-2.9%$172/sqft |
Source: | ||
| 7/29/2024 | Price change | $350,000-1.4%$177/sqft |
Source: | ||
Public tax history
| Year | Property taxes | Tax assessment |
|---|---|---|
| 2024 | $4,997 +143.9% | $291,521 +117.1% |
| 2023 | $2,049 +4.7% | $134,275 +3% |
| 2022 | $1,957 +0.3% | $130,364 +3% |
Find assessor info on the county website
Neighborhood: Seven Hills
Nearby schools
GreatSchools rating
- 6/10Suncoast Elementary SchoolGrades: PK-5Distance: 0.5 mi
- 5/10Powell Middle SchoolGrades: 6-8Distance: 4.5 mi
- 4/10Frank W. Springstead High SchoolGrades: 9-12Distance: 3.2 mi
Schools provided by the listing agent
- Elementary: Suncoast
- Middle: Powell
- High: Springstead
Source: HCMLS. This data may not be complete. We recommend contacting the local school district to confirm school assignments for this home.
Get a cash offer in 3 minutes
Find out how much your home could sell for in as little as 3 minutes with a no-obligation cash offer.
Estimated market value
$306,400
Get a cash offer in 3 minutes
Find out how much your home could sell for in as little as 3 minutes with a no-obligation cash offer.
Estimated market value
$306,400



