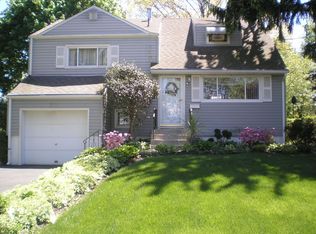A wonderful Split Level/Raised Ranch-Brand new HVAC system, new water heater, two brand new sump pumps. New ceramic tile, sink and stove top in kitchen. Lower level has new family room, dry bar and 4th BR/bonus room with a half bath-absolutely gorgeous! Hardwood floors in LR and DR- a beautiful wooden deck off kitchen. 2 car wide driveway with huge shed. This house assessed as a raised ranch by the tax assessor but it's a hybrid between a split level and a raised ranch - the rooms on the lower level/basement are amazing! You can't beat the value for this home!
This property is off market, which means it's not currently listed for sale or rent on Zillow. This may be different from what's available on other websites or public sources.
