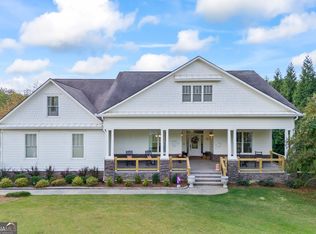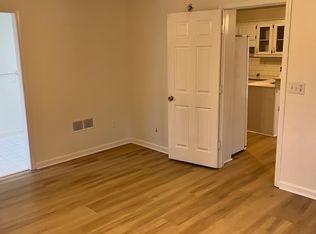Closed
$431,900
292 Punkin Junction Rd, Bethlehem, GA 30620
5beds
2,789sqft
Single Family Residence
Built in 1997
3.27 Acres Lot
$481,100 Zestimate®
$155/sqft
$2,447 Estimated rent
Home value
$481,100
$457,000 - $505,000
$2,447/mo
Zestimate® history
Loading...
Owner options
Explore your selling options
What's special
Adorable Cape Cod style home sitting on 3.27 acres and located just minutes from shopping, restaurants, entertainment, and Fort Yargo State and quick access to Hwy 316, offering an easy work commute. Main level of this home features a large family room, huge kitchen with lots of cabinet & countertop space, granite countertops, and breakfast area. Kitchen has been completely remodeled with a double oven range equipped with a built in air fryer. Down the hall you will find 2 bedrooms and a full guest bathroom. Head Upstairs to find the master suite with newly renovated bathroom complete with separate full size vanities, walk-in tile shower, and freestanding tub. Full finished basement features a large media room, 2 bedrooms, full bathroom, and large laundry/utility room. Enjoy the warm summer nights on the screened-in back porch or entertain your family and friends while grilling out on the large open deck. Fully fenced-in backyard is level and perfect for any activity. Also easy access to a fully stocked pond at the back end of the property. This is a rare find and will not last long! Book your showing today and do not miss out on your dream home!
Zillow last checked: 8 hours ago
Listing updated: May 31, 2023 at 06:25pm
Listed by:
Krystal Meadows 770-776-7566,
Keller Williams Realty Atl. Partners
Source: GAMLS,MLS#: 10148150
Facts & features
Interior
Bedrooms & bathrooms
- Bedrooms: 5
- Bathrooms: 3
- Full bathrooms: 3
- Main level bathrooms: 1
- Main level bedrooms: 2
Kitchen
- Features: Breakfast Area, Solid Surface Counters
Heating
- Electric, Heat Pump
Cooling
- Ceiling Fan(s), Central Air
Appliances
- Included: Dishwasher, Microwave, Oven/Range (Combo)
- Laundry: In Basement
Features
- Walk-In Closet(s)
- Flooring: Hardwood, Tile, Carpet
- Basement: Finished,Full
- Number of fireplaces: 1
- Fireplace features: Family Room
Interior area
- Total structure area: 2,789
- Total interior livable area: 2,789 sqft
- Finished area above ground: 1,680
- Finished area below ground: 1,109
Property
Parking
- Parking features: Garage Door Opener, Detached, Garage
- Has garage: Yes
Features
- Levels: Two
- Stories: 2
- Patio & porch: Deck, Porch, Screened
- Fencing: Back Yard
Lot
- Size: 3.27 Acres
- Features: Level
Details
- Parcel number: XX072A 008
Construction
Type & style
- Home type: SingleFamily
- Architectural style: Cape Cod
- Property subtype: Single Family Residence
Materials
- Vinyl Siding
- Roof: Composition
Condition
- Resale
- New construction: No
- Year built: 1997
Utilities & green energy
- Sewer: Septic Tank
- Water: Public
- Utilities for property: None
Community & neighborhood
Community
- Community features: None
Location
- Region: Bethlehem
- Subdivision: Hill Meadows
Other
Other facts
- Listing agreement: Exclusive Right To Sell
Price history
| Date | Event | Price |
|---|---|---|
| 5/31/2023 | Sold | $431,900+1.6%$155/sqft |
Source: | ||
| 4/18/2023 | Pending sale | $424,900$152/sqft |
Source: | ||
| 4/12/2023 | Listed for sale | $424,900+16.4%$152/sqft |
Source: | ||
| 1/3/2022 | Sold | $364,900$131/sqft |
Source: Public Record Report a problem | ||
| 11/27/2021 | Pending sale | $364,900-2.7%$131/sqft |
Source: | ||
Public tax history
| Year | Property taxes | Tax assessment |
|---|---|---|
| 2024 | $3,093 +0.3% | $125,819 -0.6% |
| 2023 | $3,083 +1.4% | $126,619 +17.9% |
| 2022 | $3,041 +21.6% | $107,390 +29.7% |
Find assessor info on the county website
Neighborhood: 30620
Nearby schools
GreatSchools rating
- 7/10Bethlehem Elementary SchoolGrades: PK-5Distance: 2.3 mi
- 6/10Haymon-Morris Middle SchoolGrades: 6-8Distance: 2.6 mi
- 5/10Apalachee High SchoolGrades: 9-12Distance: 2.4 mi
Schools provided by the listing agent
- Elementary: Kennedy
- Middle: Westside
- High: Apalachee
Source: GAMLS. This data may not be complete. We recommend contacting the local school district to confirm school assignments for this home.
Get a cash offer in 3 minutes
Find out how much your home could sell for in as little as 3 minutes with a no-obligation cash offer.
Estimated market value$481,100
Get a cash offer in 3 minutes
Find out how much your home could sell for in as little as 3 minutes with a no-obligation cash offer.
Estimated market value
$481,100

