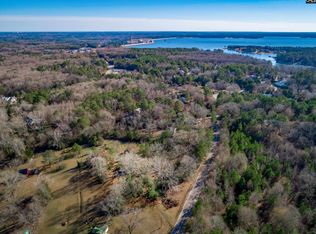Recreational Manor-Private Haven on 1.98A-Craftsman-Finished 1998. 169' on Wide, Protected Deep Water Cove 200 Yds from Main Body of Lake Murray. Main floor has it perfect: hi ceilings, gleaming hardwoods, proper foyer, elegant staircases, exquisite dining rm w/built-ins, magnificent living-library w/built-ins & cathedrals; spacious, sunken, main floor great rm w/gas log fireplace & french doors & built-ins, sun rm w/built-ins, cathedrals & french doors, a gigantic deck to entertain family & friends, huge bay window in gathering rm, full guest bath, eat-in chef???s kitchen, huge mudrm, awe-inspiring views of the lake thru colossal architectural windows-beautiful glints of sunlight into main floor & master suite w/cathedrals, french door, dbl vanity of breathtaking quartz-rite granite, his/her walk-ins, separate shower & water closet & a large soaking tub. Second floor has 2 staircases: to huge FROG with surround desk, book shelves, attic storage; the other leads to atrium, then 2 huge bdrms, dbl loft, walk in closets, attic storage, 2 full baths w/lovely quartz-rite granite vanities, separate showers & water closets. The spectacular lower level debarks onto good-looking landing, leads to giga recreation rm w/huge tournament pool table, humongous refreshment bar-2nd kitchen; bdrm 5 w/private bath & walk-in, 2nd master suite w/2 closets, roman shower, soaking tub, quartz-rite granite dbl vanity, huge multipurpose rm, 6 french drs. to covered porches, gazebo & deep water dock.
This property is off market, which means it's not currently listed for sale or rent on Zillow. This may be different from what's available on other websites or public sources.
