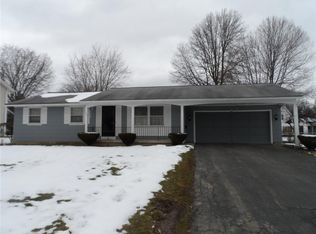Be ready to be impressed with this turn-key Contemporary Colonial in a beautiful Greece neighborhood with sidewalks and streetlights! Completely remodeled with expertise, detail & perfection! Gorgeous new flooring and neutral paint throughout. Entering the grand two-story foyer, the cathedral ceiling in the sunk-in living room peeks into the upstairs living space. Bright and clean are the best words to describe the renovated kitchen with granite counters, brand new appliances, modern lighting and new slider to backyard. The family room boasts a wood-burning fireplace and built-in bookcase. Rounding out the first floor is a laundry room with attached, updated half bath. Upstairs you'll enjoy a master bedroom suite with walk-in closet, and renovated bathrooms throughout. The basement is clean and ready for your finishing touches or use as additional storage space. Mechanical updates include: 8/16/2010 Furnace and Air Conditioner, 8/15/2013 Hot Water Tank. Delayed Negotiations: Monday, August 24th at Noon.
This property is off market, which means it's not currently listed for sale or rent on Zillow. This may be different from what's available on other websites or public sources.
