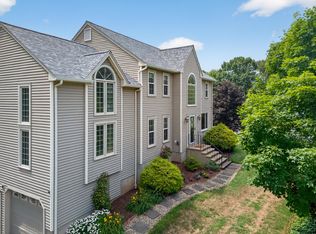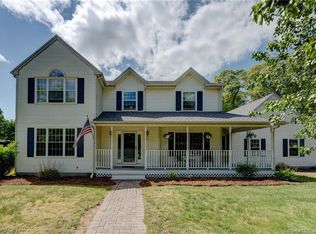Rarely available, beautifully decorated and meticulously maintained 4 bedroom colonial conveniently located minutes to the Glastonbury line- 292 Paley Farm must be seen to be appreciated! Enjoy warm summer evenings on the screened in porch listening the babbling brook. Make meals in your fabulous brand new kitchen with gorgeous quartz countertops and a surprising amount of pantry storage! Retreat upstairs to your master suite with full bath, jacuzzi tub, separate shower, and large walk-in closet. This home has been lovingly cared for and updated throughout by the original owner. The downstairs powder room is a designer's dream and new luxury vinyl flooring has been installed through out much of the downstairs. Flexible layout allows for a home office, play room, or separate living room on the first floor or in the finished lower level. Worry free vinyl siding, a newer hot water hear, natural gas, central air, and a BRAND NEW ROOF make this home one you will want to start your next chapter in! Showings start Sunday 6/12
This property is off market, which means it's not currently listed for sale or rent on Zillow. This may be different from what's available on other websites or public sources.


