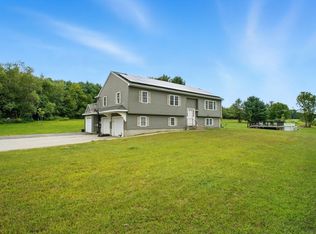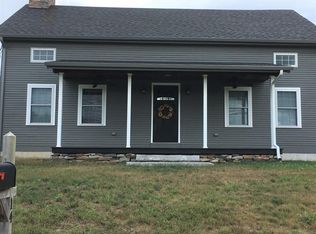BIG PRICE ADJUSTMENT on this beautiful, freshly painted, carpeted and scrubbed split-level ranch. Nice elevation for views and a summer breeze. Hobbiest? THREE CAR DETACHED GARAGE with a full height loft above it to finish as a superb "man town", or "teen retreat". From your deck off the kitchen, there's not a soul in sight - a perfect spot for your hot tub. Entertaining is a breeze with the open circular floor plan. Central air and a gas fireplace too! Cheerful, bright and move-in ready, there's nothing left to wish for here in this exceptional home. Clean, neat, tidy and fully ready for you to move in! So call today for your personal viewing. Be prepared to be impressed! Call Now!
This property is off market, which means it's not currently listed for sale or rent on Zillow. This may be different from what's available on other websites or public sources.


