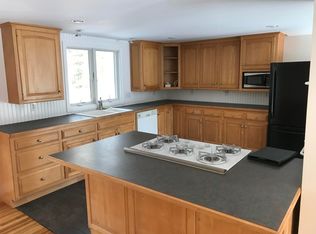Sold for $725,000
$725,000
292 Old Mill Road, Marstons Mills, MA 02648
3beds
2,160sqft
Single Family Residence
Built in 1976
0.5 Acres Lot
$749,300 Zestimate®
$336/sqft
$3,555 Estimated rent
Home value
$749,300
$712,000 - $787,000
$3,555/mo
Zestimate® history
Loading...
Owner options
Explore your selling options
What's special
Beautifull Cozy Non cookie cutter Colonial Open Floor plan on apox half acre lot. New Kitchen with high end appliances Viking Cook top,Built in Wine Cooler Granite counter tops. Great Room with wood burning stove beams in the ceilings , ceiling fan. Living room with Natural gas corner stove , skylights french doors walk out to a deck with a pergola covered deck . Dining room walks out to a private deck First floor laundry room was converted from the third bedroom can be reconverted back to a bedroom. Full bath on first floor Finished heated basement with additional washer dryer hook up in separate room. Front to back extra large Primary bedroom on second floor with ceiling fan and four skylites. 2nd bedroom on second floor with new carpeting also skylite and ceiling fan. Full Bath on second floor completly new in 2020 with double sink and high end lighting.New Heating system 2021 small barn built in 2019 for all your lawn equipment. 11 KW Generator runs the entire house in an emergency! Located across from cranberry bogs to enjoy walking. Public golf within 3miles Mashpee Comons about 6 miles. Sandyneck beach around 12 Minute drive. Shopping less than 6 mi Passing Title V .
Zillow last checked: 8 hours ago
Listing updated: September 09, 2024 at 08:18pm
Listed by:
Larry Priore 508-419-6389,
Coldwell Banker Murray R E
Bought with:
Kimberley B Vitale, 9070112
William Raveis Real Estate & Home Services
Source: CCIMLS,MLS#: 22205801
Facts & features
Interior
Bedrooms & bathrooms
- Bedrooms: 3
- Bathrooms: 2
- Full bathrooms: 2
Primary bedroom
- Description: Flooring: Laminate
- Features: Beamed Ceilings, Ceiling Fan(s), Cathedral Ceiling(s)
Bedroom 2
- Features: Closet, Beamed Ceilings, Ceiling Fan(s)
Bedroom 3
- Features: Bedroom 3, Beamed Ceilings, Cathedral Ceiling(s), Ceiling Fan(s)
Dining room
- Description: Flooring: Laminate
- Features: Built-in Features, Dining Room, Beamed Ceilings
Kitchen
- Description: Countertop(s): Granite,Flooring: Laminate
- Features: Kitchen, Upgraded Cabinets, Breakfast Bar, Kitchen Island, Pantry
Living room
- Description: Fireplace(s): Gas,Flooring: Laminate
- Features: Built-in Features, Living Room, Beamed Ceilings
Heating
- Forced Air
Cooling
- Has cooling: Yes
Appliances
- Included: Dishwasher, Washer, Wall/Oven Cook Top, Refrigerator, Microwave, Gas Water Heater
- Laundry: Laundry Room, Built-Ins, Ceiling Fan
Features
- Recessed Lighting
- Flooring: Laminate, Carpet, Tile
- Windows: Skylight(s)
- Basement: Bulkhead Access,Full,Finished
- Number of fireplaces: 1
- Fireplace features: Gas
Interior area
- Total structure area: 2,160
- Total interior livable area: 2,160 sqft
Property
Parking
- Total spaces: 10
Features
- Stories: 2
- Exterior features: Outdoor Shower, Private Yard
- Has spa: Yes
- Spa features: Bath
- Fencing: Fenced
Lot
- Size: 0.50 Acres
- Features: Level, Cleared, Wooded, North of Route 28, South of 6A
Details
- Parcel number: 046084
- Zoning: RF
- Special conditions: Broker-Agent/Owner
Construction
Type & style
- Home type: SingleFamily
- Property subtype: Single Family Residence
Materials
- Shingle Siding
- Foundation: Block, Poured
- Roof: Asphalt
Condition
- Updated/Remodeled, Actual
- New construction: No
- Year built: 1976
- Major remodel year: 2020
Utilities & green energy
- Sewer: Private Sewer
Community & neighborhood
Community
- Community features: Deeded Beach Rights
Location
- Region: Marstons Mills
HOA & financial
HOA
- Has HOA: Yes
- HOA fee: $100 annually
- Amenities included: Beach Access
Other
Other facts
- Listing terms: Conventional
- Road surface type: Paved
Price history
| Date | Event | Price |
|---|---|---|
| 4/25/2023 | Sold | $725,000+1%$336/sqft |
Source: | ||
| 2/28/2023 | Pending sale | $717,900$332/sqft |
Source: | ||
| 2/8/2023 | Price change | $717,900-1.6%$332/sqft |
Source: | ||
| 11/10/2022 | Listed for sale | $729,900+121.9%$338/sqft |
Source: | ||
| 8/22/2016 | Sold | $329,000$152/sqft |
Source: | ||
Public tax history
| Year | Property taxes | Tax assessment |
|---|---|---|
| 2025 | $4,994 +8% | $617,300 +4.3% |
| 2024 | $4,624 +7.8% | $592,000 +15.1% |
| 2023 | $4,291 +8.4% | $514,500 +25.3% |
Find assessor info on the county website
Neighborhood: Marstons Mills
Nearby schools
GreatSchools rating
- 3/10Barnstable United Elementary SchoolGrades: 4-5Distance: 2.5 mi
- 5/10Barnstable Intermediate SchoolGrades: 6-7Distance: 5.8 mi
- 4/10Barnstable High SchoolGrades: 8-12Distance: 5.9 mi
Schools provided by the listing agent
- District: Barnstable
Source: CCIMLS. This data may not be complete. We recommend contacting the local school district to confirm school assignments for this home.
Get a cash offer in 3 minutes
Find out how much your home could sell for in as little as 3 minutes with a no-obligation cash offer.
Estimated market value$749,300
Get a cash offer in 3 minutes
Find out how much your home could sell for in as little as 3 minutes with a no-obligation cash offer.
Estimated market value
$749,300
