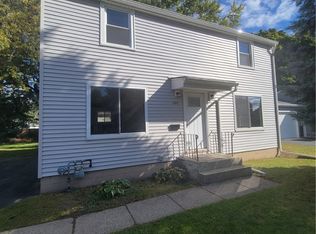A NEW Home, just in time for the Holidays!! Main floor living never looked so good! NEW Roof, NEW Windows, NEW Patio, NEW Exterior & Garage Doors, Newer Driveway, NEW water heater, Updated Wiring, NEW lighting!! Completely renovated extra large Kitchen with new floors, granite counter top, white soft close cabinetry and all NEW stainless appliances. Bathroom totally redone including tile floor and tub, new vanity. Refinished hardwoods in the bedrooms & living room. Entire house inside & out freshly painted. Sliding glass doors lead to the new concrete patio & large partially fenced back yard. This one won't last long, call today to book a showing! Open House Saturday November 16, 1pm-3pm.
This property is off market, which means it's not currently listed for sale or rent on Zillow. This may be different from what's available on other websites or public sources.
