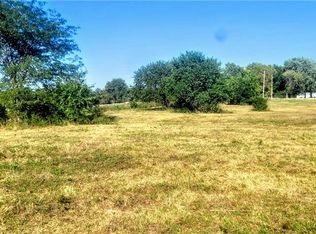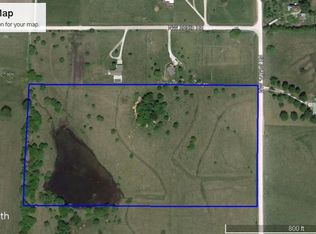Sold
Price Unknown
292 NW 1401st Rd, Holden, MO 64040
4beds
3,356sqft
Single Family Residence
Built in 2024
10 Acres Lot
$755,900 Zestimate®
$--/sqft
$3,120 Estimated rent
Home value
$755,900
$529,000 - $1.08M
$3,120/mo
Zestimate® history
Loading...
Owner options
Explore your selling options
What's special
RARE FIND! New construction RANCH home on 10 acres with 40’ x 60’ shop building in Holden! Open concept with tons of natural light and beautiful views. Kitchen features ample cabinet space, oversized island, and large hidden pantry. Master bedroom with private bathroom, walk-in closet with connect access to laundry room. Main level features two bedrooms, full bathroom, and half bath. Walkout basement with living rooms, second kitchen area, bedroom, and full bathroom. Large basement storage area with separate walkout doors. OUTBUILDING INFO: 40’ x 60’ with 10'x10' and 12'x12" garage doors. Outbuilding has bedroom, full bathroom, and kitchen area with water and HVAC (mini split). Welcome to your dream home.
Zillow last checked: 8 hours ago
Listing updated: May 23, 2025 at 05:17am
Listing Provided by:
Klarissa McNeely 913-558-7785,
Keller Williams Realty Partners Inc.
Bought with:
Lance Jones, 2005001852
Platinum Realty LLC
Source: Heartland MLS as distributed by MLS GRID,MLS#: 2524643
Facts & features
Interior
Bedrooms & bathrooms
- Bedrooms: 4
- Bathrooms: 4
- Full bathrooms: 3
- 1/2 bathrooms: 1
Dining room
- Description: Eat-In Kitchen
Heating
- Electric
Cooling
- Electric
Appliances
- Laundry: Laundry Room, Main Level
Features
- Flooring: Carpet, Wood
- Basement: Finished,Full,Walk-Out Access
- Number of fireplaces: 1
- Fireplace features: Family Room, Gas Starter
Interior area
- Total structure area: 3,356
- Total interior livable area: 3,356 sqft
- Finished area above ground: 2,156
- Finished area below ground: 1,200
Property
Parking
- Total spaces: 3
- Parking features: Attached
- Attached garage spaces: 3
Features
- Fencing: Metal
Lot
- Size: 10 Acres
- Features: Acreage
Details
- Parcel number: 142.009000000001.04
Construction
Type & style
- Home type: SingleFamily
- Architectural style: Traditional
- Property subtype: Single Family Residence
Materials
- Wood Siding
- Roof: Composition
Condition
- Year built: 2024
Utilities & green energy
- Sewer: Grinder Pump, Lagoon, Septic Tank
- Water: Public
Community & neighborhood
Location
- Region: Holden
- Subdivision: Other
HOA & financial
HOA
- Has HOA: No
Other
Other facts
- Listing terms: Cash,Conventional,FHA,VA Loan
- Ownership: Private
Price history
| Date | Event | Price |
|---|---|---|
| 5/22/2025 | Sold | -- |
Source: | ||
| 4/27/2025 | Pending sale | $775,000$231/sqft |
Source: | ||
| 4/2/2025 | Price change | $775,000-3.1%$231/sqft |
Source: | ||
| 2/8/2025 | Price change | $799,900-1.9%$238/sqft |
Source: | ||
| 2/1/2025 | Pending sale | $815,000$243/sqft |
Source: | ||
Public tax history
| Year | Property taxes | Tax assessment |
|---|---|---|
| 2025 | $4,051 +590.9% | $63,641 +594.6% |
| 2024 | $586 | $9,162 |
| 2023 | -- | $9,162 +2480.8% |
Find assessor info on the county website
Neighborhood: 64040
Nearby schools
GreatSchools rating
- 6/10Holden Elementary SchoolGrades: PK-5Distance: 7.8 mi
- 3/10Holden Middle SchoolGrades: 6-8Distance: 7.8 mi
- 4/10Holden High SchoolGrades: 9-12Distance: 7.8 mi
Schools provided by the listing agent
- Elementary: Holden
- Middle: Holden
- High: Holden
Source: Heartland MLS as distributed by MLS GRID. This data may not be complete. We recommend contacting the local school district to confirm school assignments for this home.

