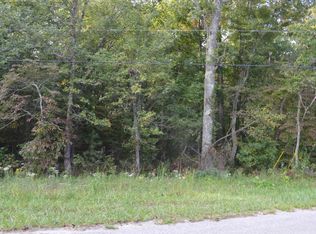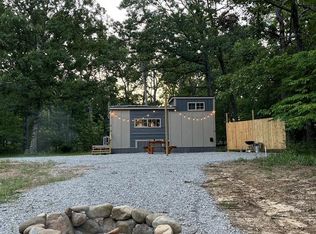Sold for $209,000
$209,000
292 Myers Rd, Pikeville, TN 37367
3beds
1,680sqft
Manufactured Home
Built in 2008
5 Acres Lot
$247,900 Zestimate®
$124/sqft
$1,440 Estimated rent
Home value
$247,900
$228,000 - $268,000
$1,440/mo
Zestimate® history
Loading...
Owner options
Explore your selling options
What's special
Escape to your private sanctuary situated on 5 serene wooded acres, only minutes away from the magnificent Fall Creek Falls State Park. This captivating property presents a charming manufactured home with recent bathroom renovations and new flooring throughout, offering an inviting retreat amidst nature's beauty.
Step inside to discover the beautifully renovated bathrooms and fresh new flooring that flows seamlessly throughout the home. The Primary bathroom has been recently updated with new flooring, tub, vanity, and lights.
Outside, the property boasts 2 spacious storage buildings along with a 2 car carport, providing ample room for all your outdoor equipment, tools, and recreational gear. Additionally, a charming tiny home awaits, complete with electricity and a mini split system for efficient heating and cooling. This versatile space could serve as a guest house, studio, office, or even a cozy retreat for relaxation.
With Fall Creek Falls State Park just minutes away, you'll have easy access to hiking trails, stunning waterfalls, camping grounds, and an array of outdoor activities to satisfy your adventurous spirit. After a day of exploration, return to your private oasis and unwind amidst the peaceful serenity of nature.
Don't miss out on this incredible opportunity to make this fantastic property your own. Schedule your showing today!
Zillow last checked: 8 hours ago
Listing updated: September 09, 2024 at 03:37pm
Listed by:
Nick Daugherty 423-596-3684,
EXP Realty LLC
Bought with:
Comps Only
COMPS ONLY
Source: Greater Chattanooga Realtors,MLS#: 1373994
Facts & features
Interior
Bedrooms & bathrooms
- Bedrooms: 3
- Bathrooms: 2
- Full bathrooms: 2
Heating
- Central, Electric
Cooling
- Central Air, Electric
Appliances
- Included: Dishwasher, Electric Water Heater, Free-Standing Electric Range, Microwave, Refrigerator
- Laundry: Electric Dryer Hookup, Gas Dryer Hookup, Laundry Room, Washer Hookup
Features
- Open Floorplan, Tub/shower Combo, Split Bedrooms
- Windows: Aluminum Frames
- Basement: None
- Has fireplace: No
Interior area
- Total structure area: 1,680
- Total interior livable area: 1,680 sqft
Property
Parking
- Parking features: Carport
- Has carport: Yes
Accessibility
- Accessibility features: Grip-Accessible Features
Features
- Levels: One
- Patio & porch: Porch
Lot
- Size: 5 Acres
- Dimensions: 475 x 689 x 474 x 890
- Features: Gentle Sloping, Wooded
Details
- Additional structures: Outbuilding
- Parcel number: 051 001.02
Construction
Type & style
- Home type: MobileManufactured
- Property subtype: Manufactured Home
Materials
- Aluminum Siding
- Foundation: Pillar/Post/Pier
- Roof: Asphalt,Shingle
Condition
- New construction: No
- Year built: 2008
Utilities & green energy
- Sewer: Septic Tank
- Water: Public
- Utilities for property: Cable Available, Electricity Available, Phone Available
Community & neighborhood
Location
- Region: Pikeville
- Subdivision: None
Other
Other facts
- Listing terms: Cash,Conventional,Owner May Carry
Price history
| Date | Event | Price |
|---|---|---|
| 8/10/2023 | Sold | $209,000-4.6%$124/sqft |
Source: Greater Chattanooga Realtors #1373994 Report a problem | ||
| 6/26/2023 | Contingent | $219,000$130/sqft |
Source: Greater Chattanooga Realtors #1373994 Report a problem | ||
| 6/19/2023 | Price change | $219,000-4.4%$130/sqft |
Source: Greater Chattanooga Realtors #1373994 Report a problem | ||
| 6/2/2023 | Listed for sale | $229,000$136/sqft |
Source: Greater Chattanooga Realtors #1373994 Report a problem | ||
Public tax history
| Year | Property taxes | Tax assessment |
|---|---|---|
| 2024 | $595 | $24,800 |
| 2023 | $595 | $24,800 |
| 2022 | $595 | $24,800 |
Find assessor info on the county website
Neighborhood: 37367
Nearby schools
GreatSchools rating
- 6/10Spencer Elementary SchoolGrades: PK-5Distance: 8.5 mi
- 7/10Van Buren Co High SchoolGrades: 6-12Distance: 8.7 mi
Schools provided by the listing agent
- Elementary: Spencer Elementary
- Middle: Van Buren County Middle
- High: Van Buren County High
Source: Greater Chattanooga Realtors. This data may not be complete. We recommend contacting the local school district to confirm school assignments for this home.

