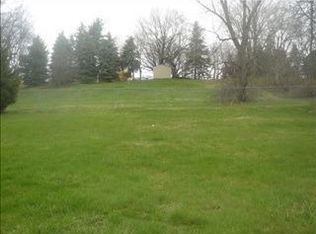Sold for $254,500 on 05/31/23
$254,500
292 Moon Clinton Rd, Coraopolis, PA 15108
3beds
1,584sqft
Single Family Residence
Built in 1946
0.46 Acres Lot
$283,200 Zestimate®
$161/sqft
$1,935 Estimated rent
Home value
$283,200
$269,000 - $300,000
$1,935/mo
Zestimate® history
Loading...
Owner options
Explore your selling options
What's special
Welcome to 292 Moon Clinton Rd! This two-story brick home sits on nearly a half-acre lot with a fully fenced in back yard and large deck that gives you the perfect outdoor space that is ready for summer cookouts or for your fur baby to run and play. The outdoor space also features a detached 2car garage plus the home has a 2-car deep garage. You will love hosting family dinners in the spacious dining room off the giant kitchen which features a large bay window. The cozy living room with a fireplace is the perfect spot to relax after a long day. The bright and airy kitchen boasts ample counter space with beautiful backyard views. The three bedrooms are all generously sized, with plenty of closet space. The finished basement is a versatile space that could be used as a playroom, home office, or gym. Conveniently located minutes away from the Moon Township High School with easy access to shops and restaurants; don't miss your chance to make this beautiful property your forever home!
Zillow last checked: 8 hours ago
Listing updated: June 04, 2023 at 10:16am
Listed by:
Eileen Allan 412-407-5720,
COMPASS PENNSYLVANIA, LLC
Bought with:
Amy Salera, RS339831
KELLER WILLIAMS REALTY
Source: WPMLS,MLS#: 1603381 Originating MLS: West Penn Multi-List
Originating MLS: West Penn Multi-List
Facts & features
Interior
Bedrooms & bathrooms
- Bedrooms: 3
- Bathrooms: 2
- Full bathrooms: 1
- 1/2 bathrooms: 1
Primary bedroom
- Level: Upper
- Dimensions: 12x10
Bedroom 2
- Level: Upper
- Dimensions: 9x11
Bedroom 3
- Level: Upper
- Dimensions: 14x9
Bonus room
- Level: Basement
- Dimensions: 16x11
Den
- Level: Basement
- Dimensions: 10x14
Dining room
- Level: Main
- Dimensions: 11x22
Family room
- Level: Main
- Dimensions: 20x11
Kitchen
- Level: Main
- Dimensions: 24x10
Laundry
- Level: Basement
- Dimensions: 11x7
Heating
- Forced Air, Gas
Cooling
- Central Air
Appliances
- Included: Some Electric Appliances, Dryer, Dishwasher, Microwave, Refrigerator, Stove, Washer
Features
- Window Treatments
- Flooring: Hardwood
- Windows: Window Treatments
- Basement: Finished,Interior Entry
- Number of fireplaces: 1
- Fireplace features: Gas
Interior area
- Total structure area: 1,584
- Total interior livable area: 1,584 sqft
Property
Parking
- Total spaces: 3
- Parking features: Built In, Detached, Garage, Garage Door Opener
- Has attached garage: Yes
Features
- Levels: Two
- Stories: 2
- Pool features: None
Lot
- Size: 0.46 Acres
- Dimensions: 0.4563
Details
- Parcel number: 0698N00326000000
Construction
Type & style
- Home type: SingleFamily
- Architectural style: Colonial,Two Story
- Property subtype: Single Family Residence
Materials
- Brick
- Roof: Asphalt
Condition
- Resale
- Year built: 1946
Details
- Warranty included: Yes
Utilities & green energy
- Sewer: Public Sewer
- Water: Public
Community & neighborhood
Location
- Region: Coraopolis
Price history
| Date | Event | Price |
|---|---|---|
| 5/31/2023 | Sold | $254,500+13.1%$161/sqft |
Source: | ||
| 5/2/2023 | Contingent | $225,000$142/sqft |
Source: | ||
| 4/28/2023 | Listed for sale | $225,000$142/sqft |
Source: | ||
Public tax history
| Year | Property taxes | Tax assessment |
|---|---|---|
| 2025 | $3,460 +7.5% | $103,000 |
| 2024 | $3,219 +560.8% | $103,000 |
| 2023 | $487 | $103,000 |
Find assessor info on the county website
Neighborhood: Carnot-Moon
Nearby schools
GreatSchools rating
- 6/10MOON AREA LOWER MSGrades: 5-6Distance: 0.7 mi
- 8/10MOON AREA UPPER MSGrades: 7-8Distance: 0.7 mi
- 7/10Moon Senior High SchoolGrades: 9-12Distance: 0.7 mi
Schools provided by the listing agent
- District: Moon Area
Source: WPMLS. This data may not be complete. We recommend contacting the local school district to confirm school assignments for this home.

Get pre-qualified for a loan
At Zillow Home Loans, we can pre-qualify you in as little as 5 minutes with no impact to your credit score.An equal housing lender. NMLS #10287.
