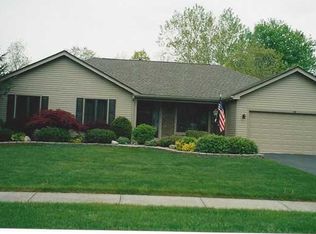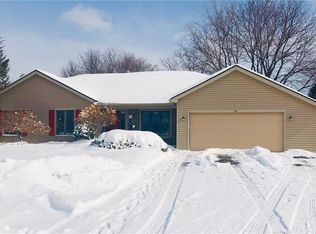Spacious Contemp. Cape with open floor plan~1st flr Master suite + den/office. Great room with cath ceilings, skylights & gas fireplace open to large eat in kitchen with island & ceramic floor, 2 story foyer with skylight, Master bath w/jacuzzi tub/shower stall. Two bedrooms upstairs with jack & jill bath. Part fin walkout basement with stairs to rear yard.Roof-2006, Furnace & Air 2007, H20 - 2013. Deck. Priced below assessment for quick sale!
This property is off market, which means it's not currently listed for sale or rent on Zillow. This may be different from what's available on other websites or public sources.

