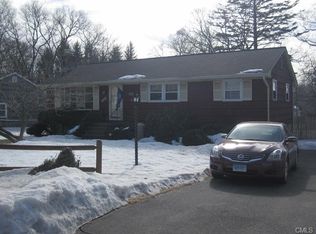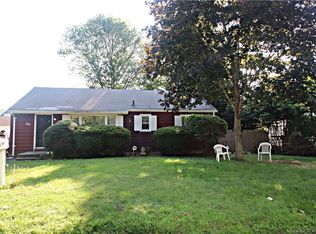Sold for $535,000
$535,000
292 Meadows End Road, Milford, CT 06460
3beds
1,630sqft
Single Family Residence
Built in 1930
0.45 Acres Lot
$556,600 Zestimate®
$328/sqft
$2,983 Estimated rent
Home value
$556,600
$495,000 - $629,000
$2,983/mo
Zestimate® history
Loading...
Owner options
Explore your selling options
What's special
Welcome to 292 Meadows End Rd, a quintessential Connecticut country charmer that will enchant you from the moment you arrive. Just a short stroll from Walnut Beach and Silver Sands State Park, this gracefully updated cape/colonial with an expansive deck on a well-manicured level 1/2 acre houses a 2-car garage, single-car garage, and storage shed. Enjoy open-concept living as you step into the bright and spacious foyer that allows a view of the living room, kitchen, and dining room with an arched opening to a cozy family room replete with a pellet stove. Enjoy many a meal in your eat-in kitchen with granite counters and stainless steel appliances, a breakfast bar for 2, and a great bay window overlooking the sprawling backyard. A cozy and super cute 1/2 bath with bead board and laundry area complete the main floor. On the second floor are two nicely sized bedrooms, a primary bedroom with his and her closets, an updated bath with a glass block, and a ship-lapped vaulted ceiling. The property's location offers easy access to a variety of amenities such as restaurants, stores, highways and public transportation, making it an ideal choice for those seeking a convenient and vibrant lifestyle.
Zillow last checked: 8 hours ago
Listing updated: March 03, 2025 at 01:48pm
Listed by:
Adriana's Team of Higgins Group Real Estate,
Adriana Morrell 203-243-2423,
Higgins Group Real Estate 203-301-4844,
Co-Listing Agent: Marlene Alvarez 203-919-8331,
Higgins Group Real Estate
Bought with:
James M. Campbell, RES.0831730
Houlihan Lawrence
Source: Smart MLS,MLS#: 24063469
Facts & features
Interior
Bedrooms & bathrooms
- Bedrooms: 3
- Bathrooms: 2
- Full bathrooms: 1
- 1/2 bathrooms: 1
Primary bedroom
- Features: Hardwood Floor
- Level: Upper
Bedroom
- Features: Hardwood Floor
- Level: Upper
Bedroom
- Features: Hardwood Floor
- Level: Upper
Dining room
- Features: Hardwood Floor
- Level: Main
Family room
- Features: Pellet Stove, Hardwood Floor
- Level: Main
Kitchen
- Features: Bay/Bow Window, Breakfast Bar, Granite Counters, Half Bath, Tile Floor
- Level: Main
Living room
- Features: Hardwood Floor
- Level: Main
Heating
- Forced Air, Oil
Cooling
- None
Appliances
- Included: Electric Range, Refrigerator, Dishwasher, Washer, Dryer, Water Heater
- Laundry: Main Level
Features
- Basement: Full,Unfinished
- Attic: None
- Has fireplace: No
Interior area
- Total structure area: 1,630
- Total interior livable area: 1,630 sqft
- Finished area above ground: 1,630
Property
Parking
- Total spaces: 3
- Parking features: Detached
- Garage spaces: 3
Features
- Patio & porch: Deck
- Waterfront features: Walk to Water, Beach Access
Lot
- Size: 0.45 Acres
- Features: Level
Details
- Additional structures: Shed(s)
- Parcel number: 1201058
- Zoning: R12.
Construction
Type & style
- Home type: SingleFamily
- Architectural style: Cape Cod,Colonial
- Property subtype: Single Family Residence
Materials
- Vinyl Siding
- Foundation: Stone
- Roof: Asphalt
Condition
- New construction: No
- Year built: 1930
Utilities & green energy
- Sewer: Public Sewer
- Water: Public
Community & neighborhood
Community
- Community features: Library, Medical Facilities, Park, Playground, Near Public Transport, Shopping/Mall
Location
- Region: Milford
- Subdivision: Walnut Beach
Price history
| Date | Event | Price |
|---|---|---|
| 3/3/2025 | Sold | $535,000-0.9%$328/sqft |
Source: | ||
| 12/29/2024 | Pending sale | $540,000$331/sqft |
Source: | ||
| 12/13/2024 | Listed for sale | $540,000+306.3%$331/sqft |
Source: | ||
| 12/21/1994 | Sold | $132,900$82/sqft |
Source: Public Record Report a problem | ||
Public tax history
| Year | Property taxes | Tax assessment |
|---|---|---|
| 2025 | $7,916 +1.4% | $267,900 |
| 2024 | $7,807 +7.3% | $267,900 |
| 2023 | $7,279 +1.9% | $267,900 |
Find assessor info on the county website
Neighborhood: 06460
Nearby schools
GreatSchools rating
- 8/10Pumpkin Delight SchoolGrades: PK-5Distance: 0.4 mi
- 7/10West Shore Middle SchoolGrades: 6-8Distance: 0.8 mi
- 6/10Jonathan Law High SchoolGrades: 9-12Distance: 0.3 mi
Schools provided by the listing agent
- Elementary: Pumpkin Delight
- Middle: West Shore
- High: Jonathan Law
Source: Smart MLS. This data may not be complete. We recommend contacting the local school district to confirm school assignments for this home.
Get pre-qualified for a loan
At Zillow Home Loans, we can pre-qualify you in as little as 5 minutes with no impact to your credit score.An equal housing lender. NMLS #10287.
Sell with ease on Zillow
Get a Zillow Showcase℠ listing at no additional cost and you could sell for —faster.
$556,600
2% more+$11,132
With Zillow Showcase(estimated)$567,732

