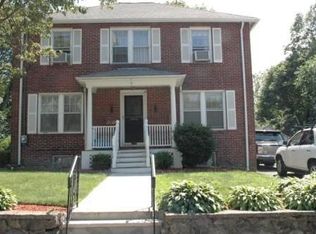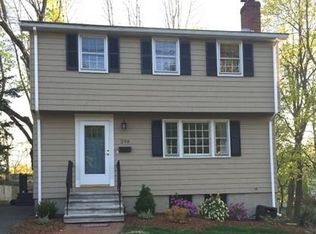Outstanding blend of classic charm and modern updating. Move right in to this lovingly cared for, exceptional condition home with sparkling hardwood floors, central AC, beamed ceiling livingroom with fireplace. Formal diningroom with corner hutch. Large updated kitchen with stainless steel appliances and stone counters leading to a large deck. Serene backyard in great neighborhood near shopping, schools, playing fields/courts, bike trails and conservation land. Open House July 22nd from 1-2:30pm. Neighborhood Description Sidewalked family neighborhood with easy access to shopping restaurants and public transportation. Also walking distance to great downtown.
This property is off market, which means it's not currently listed for sale or rent on Zillow. This may be different from what's available on other websites or public sources.

