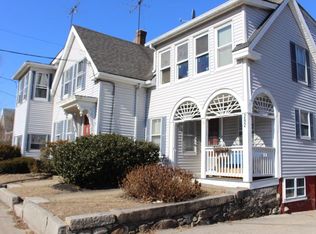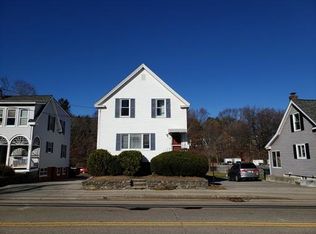Sold for $575,000
$575,000
292 Main St, Hudson, MA 01749
6beds
3,018sqft
3 Family
Built in 1900
-- sqft lot
$590,700 Zestimate®
$191/sqft
$2,733 Estimated rent
Home value
$590,700
$543,000 - $644,000
$2,733/mo
Zestimate® history
Loading...
Owner options
Explore your selling options
What's special
Discover an EXCEPTIONAL INVESTMENT OPPORTUNITY w/ this 3-family property, perfectly situated in a prime location on Main St! The shared foyer, complete w/ closets, leads to the main 1st floor unit & a door to the 2 upper-level units. 1st Floor – Unit #1: Features a spacious floor plan w/ 3 BDRMS, a generous Kitchen w/ updated cabinets & countertops that opens to the Living RM, a Full BA, Family Room & a Bonus RM. The front porch provides access to the Kitchen. 2nd Floor – Unit #2: Located to the right of the stairway, this unit includes an eat-in Kitchen, Living Room, 1 BDRM & Full BA. Unit #3: Directly off the stairway, boasts 2 BDRMS, a Kitchen, Living RM & Full BA. The basement offers shared storage & laundry. Positioned on a ¼ acre lot, the property provides tenants w/ a shared yard & a private driveway for off-street parking. Ideal for commuters & just minutes away from a variety of local restaurants, golf courses, & nature spots.
Zillow last checked: 8 hours ago
Listing updated: September 12, 2024 at 09:19am
Listed by:
Blood Team 978-433-8800,
Keller Williams Realty - Merrimack 978-433-8800,
Michael Blood 978-433-8800
Bought with:
Cristhian Losada
Property Investors & Advisors, LLC
Source: MLS PIN,MLS#: 73248655
Facts & features
Interior
Bedrooms & bathrooms
- Bedrooms: 6
- Bathrooms: 4
- Full bathrooms: 4
Heating
- Baseboard, Natural Gas, Electric
Appliances
- Included: Range, Refrigerator
- Laundry: Electric Dryer Hookup, Washer Hookup
Features
- Living Room, Kitchen
- Flooring: Vinyl
- Doors: Insulated Doors
- Windows: Insulated Windows
- Basement: Full,Walk-Out Access,Interior Entry
- Number of fireplaces: 1
Interior area
- Total structure area: 3,018
- Total interior livable area: 3,018 sqft
Property
Parking
- Total spaces: 6
- Parking features: Paved Drive, Shared Driveway, Off Street
- Uncovered spaces: 6
Features
- Patio & porch: Porch
Lot
- Size: 10,507 sqft
- Features: Easements
Details
- Parcel number: M:0030 B:0000 L:0033,541383
- Zoning: M3
Construction
Type & style
- Home type: MultiFamily
- Property subtype: 3 Family
Materials
- Frame
- Foundation: Stone, Brick/Mortar, Granite
- Roof: Shingle
Condition
- Year built: 1900
Utilities & green energy
- Sewer: Public Sewer
- Water: Public
- Utilities for property: for Electric Range, for Electric Oven, for Electric Dryer, Washer Hookup
Community & neighborhood
Community
- Community features: Public Transportation, Shopping, Medical Facility, Laundromat, Highway Access, House of Worship, Public School
Location
- Region: Hudson
HOA & financial
Other financial information
- Total actual rent: 5300
Price history
| Date | Event | Price |
|---|---|---|
| 9/12/2024 | Sold | $575,000-4%$191/sqft |
Source: MLS PIN #73248655 Report a problem | ||
| 7/10/2024 | Price change | $599,000-7.7%$198/sqft |
Source: MLS PIN #73248655 Report a problem | ||
| 6/6/2024 | Listed for sale | $649,000+11.9%$215/sqft |
Source: MLS PIN #73248655 Report a problem | ||
| 4/12/2024 | Listing removed | -- |
Source: Zillow Rentals Report a problem | ||
| 4/1/2024 | Listed for rent | $1,500 |
Source: Zillow Rentals Report a problem | ||
Public tax history
| Year | Property taxes | Tax assessment |
|---|---|---|
| 2025 | $7,240 +4.5% | $521,600 +5.4% |
| 2024 | $6,926 +0.1% | $494,700 +4.4% |
| 2023 | $6,920 +15.4% | $474,000 +25.4% |
Find assessor info on the county website
Neighborhood: 01749
Nearby schools
GreatSchools rating
- 6/10David J. Quinn Middle SchoolGrades: 5-7Distance: 0.8 mi
- 4/10Hudson High SchoolGrades: 8-12Distance: 1.3 mi
- 5/10Forest Avenue Elementary SchoolGrades: K-4Distance: 0.8 mi
Get a cash offer in 3 minutes
Find out how much your home could sell for in as little as 3 minutes with a no-obligation cash offer.
Estimated market value$590,700
Get a cash offer in 3 minutes
Find out how much your home could sell for in as little as 3 minutes with a no-obligation cash offer.
Estimated market value
$590,700

