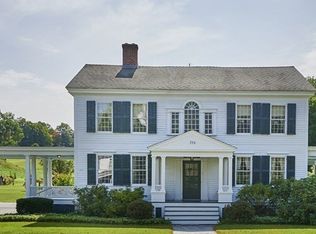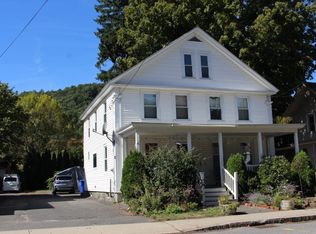This amazing Queen Anne house is filled with creativity and joy. Each room is unique, with large parlors suitable for house concerts, workshops and more. This home has been host to hundreds of phenomenal events. There are four full floors of usable space for almost anything you can imagine. The large finished basement housed a successful business with many employees, having both office and warehouse space. This is an excellent property for families, groups or a small business and it is a pleasure for entertaining. The mechanical systems have been upgraded to current standards. The open 3+ acre parcel in town abuts the Ashfield Community Golf Course and the property features beautiful gardens, a fantastic studio space and a sauna. Formerly the summer residence of the town benefactor Milo Belding and later The Adelphi Inn. The Ashfield Lake is nearby with it's relaxing beach, tennis courts and playground/picnic area. Come see this remarkable home, you're in for a treat.
This property is off market, which means it's not currently listed for sale or rent on Zillow. This may be different from what's available on other websites or public sources.


