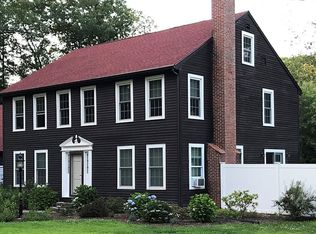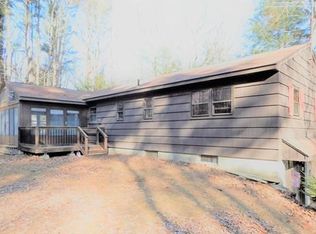Sold for $580,000
$580,000
292 Main Rd, Montgomery, MA 01085
3beds
2,059sqft
Single Family Residence
Built in 1988
5.83 Acres Lot
$595,400 Zestimate®
$282/sqft
$2,872 Estimated rent
Home value
$595,400
$554,000 - $643,000
$2,872/mo
Zestimate® history
Loading...
Owner options
Explore your selling options
What's special
Country Living at it's finest! The beauty of Montgomery at the end of your private drive. Comfort & Quiet, Custom Built Open Floor Plan w Stone Accents. Create your favorite dishes in the Cook's Kitchen, Tile Floors, Hand Made Cabinets, Cathedral Ceilings w Skylights. Sunrises rolling into the Kitchen and Living Room w Pellet Stove. Landscaped yard w perennial and raised garden beds. Stone Walls, Horseshoe Pit, Stone Stairs, Fire Pit, Above Ground Pool, Hot Tub. Lower Level Game Room w Pool Table and Entertaining Space, Shop set up for everything from Tuning Skis to building custom furniture. Minutes to Mass Pike and Rte. 91. New Septic 2022, Insulated Garage Door 2022, Instant Hot Water System 2022, Well-Rite Pressure Tank, 2023, Granite Stone Driveway Near House 2024, Master Bath & Walk In Closet 2023, Harman Pellet Stove 2019, Peachtree Casement Window Seals Replaced 2023. All information contained herein APO, and subject to verification by Buyer and Buyer's representatives.
Zillow last checked: 8 hours ago
Listing updated: February 23, 2025 at 02:09pm
Listed by:
Harold Murphy 413-575-2507,
Keller Williams Realty 860-313-0700
Bought with:
Megan Conner
Taylor Agency
Source: MLS PIN,MLS#: 73321327
Facts & features
Interior
Bedrooms & bathrooms
- Bedrooms: 3
- Bathrooms: 3
- Full bathrooms: 2
- 1/2 bathrooms: 1
Primary bathroom
- Features: Yes
Heating
- Central, Forced Air, Oil, Propane, Pellet Stove
Cooling
- None
Appliances
- Included: Water Heater, Dishwasher, Trash Compactor, Microwave, Refrigerator, Washer, Dryer, Range Hood
- Laundry: Electric Dryer Hookup, Washer Hookup
Features
- Central Vacuum
- Flooring: Wood, Tile, Hardwood
- Doors: Insulated Doors
- Windows: Insulated Windows
- Basement: Full,Partially Finished,Garage Access,Sump Pump,Concrete
- Number of fireplaces: 1
Interior area
- Total structure area: 2,059
- Total interior livable area: 2,059 sqft
Property
Parking
- Total spaces: 22
- Parking features: Attached, Garage Door Opener, Heated Garage, Storage, Workshop in Garage, Insulated, Oversized, Paved Drive, Off Street, Driveway, Stone/Gravel, Paved
- Attached garage spaces: 2
- Uncovered spaces: 20
Accessibility
- Accessibility features: No
Features
- Patio & porch: Deck, Deck - Roof, Deck - Wood, Deck - Composite
- Exterior features: Deck, Deck - Roof, Deck - Wood, Deck - Composite, Pool - Above Ground, Rain Gutters, Storage, Garden
- Has private pool: Yes
- Pool features: Above Ground
- Waterfront features: Stream
Lot
- Size: 5.83 Acres
- Features: Wooded, Cleared, Gentle Sloping
Details
- Parcel number: 3143149
- Zoning: 101
Construction
Type & style
- Home type: SingleFamily
- Architectural style: Ranch
- Property subtype: Single Family Residence
Materials
- Frame
- Foundation: Concrete Perimeter, Irregular
- Roof: Shingle
Condition
- Year built: 1988
Utilities & green energy
- Electric: 220 Volts, Circuit Breakers, 200+ Amp Service
- Sewer: Private Sewer
- Water: Private
- Utilities for property: for Gas Range, for Gas Oven, for Electric Dryer, Washer Hookup
Community & neighborhood
Location
- Region: Montgomery
Other
Other facts
- Road surface type: Paved
Price history
| Date | Event | Price |
|---|---|---|
| 2/21/2025 | Sold | $580,000-3.3%$282/sqft |
Source: MLS PIN #73321327 Report a problem | ||
| 2/1/2025 | Contingent | $599,900$291/sqft |
Source: MLS PIN #73321327 Report a problem | ||
| 12/25/2024 | Listed for sale | $599,900+10.1%$291/sqft |
Source: MLS PIN #73321327 Report a problem | ||
| 7/3/2022 | Listing removed | -- |
Source: BHHS broker feed Report a problem | ||
| 6/27/2022 | Listed for sale | $545,000$265/sqft |
Source: MLS PIN #72946677 Report a problem | ||
Public tax history
| Year | Property taxes | Tax assessment |
|---|---|---|
| 2025 | $5,521 +1% | $486,900 +13.4% |
| 2024 | $5,468 +10.3% | $429,200 +28.5% |
| 2023 | $4,958 +6.4% | $333,900 |
Find assessor info on the county website
Neighborhood: 01085
Nearby schools
GreatSchools rating
- 4/10Littleville Elementary SchoolGrades: PK-5Distance: 2.5 mi
- 3/10Gateway Regional Junior High SchoolGrades: 6-8Distance: 2.6 mi
- 6/10Gateway Regional High SchoolGrades: 9-12Distance: 2.6 mi
Get pre-qualified for a loan
At Zillow Home Loans, we can pre-qualify you in as little as 5 minutes with no impact to your credit score.An equal housing lender. NMLS #10287.
Sell with ease on Zillow
Get a Zillow Showcase℠ listing at no additional cost and you could sell for —faster.
$595,400
2% more+$11,908
With Zillow Showcase(estimated)$607,308

