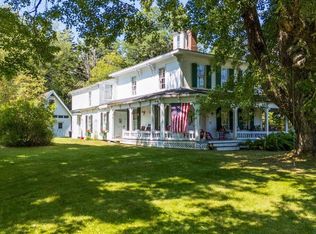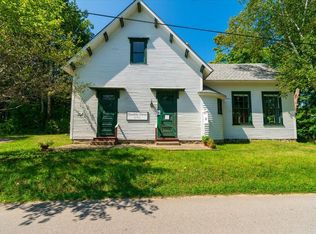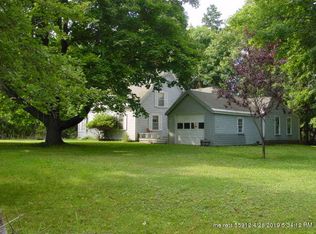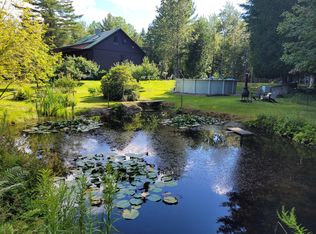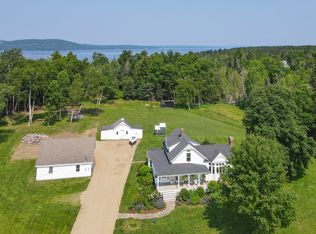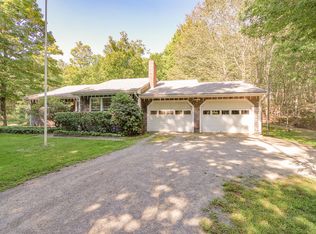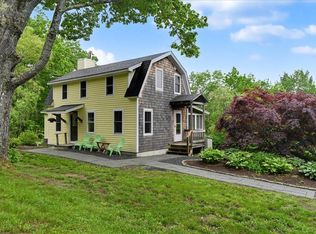Winfield Scott Pendleton House: A Historic Islesboro Gem. Step back in time and discover the rich history of this stately 1887 Federal-style home, once owned by Winfield Scott Pendleton, a prominent ship captain and influential figure in Islesboro. Built shortly after Pendleton acquired the property in 1876 from his parents, the house served as a summer retreat for the Pendleton family until 1959. This grand home with its distinctive cupola and expansive wrap-around porch is perfect for enjoying the summer breeze and watching island life unfold. French doors off the porch invite you into this elegant old home and once inside the architectural details speak to a bygone era of detailed craftsmanship. Discover an elegant staircase, bespoke built-in closets, a breakfront in the dining room, six-over-six windows, a stained-glass window, and a bespoke carved wooden mantle. Original interior trim throughout the house, along with a claw-foot tub and natural stone vanity, evoke a sense of timeless charm. While the kitchen has been thoughtfully modernized, the home retains its historical integrity. This 5-bedroom residence is prominently situated, offering a mid-island location close to the library, public park and playground, island market, and post office.
Beyond the main house, you'll find recently built post and beam two-story outbuildings, offering versatile space for a workshop, storage, or other possibilities. This stately 1887 home is now seeking its next steward—someone who will appreciate its beautiful history, embrace its unique character, and continue to care for and enjoy this magnificent piece of Islesboro heritage.
Active under contract
$499,000
292 Main Road, Islesboro, ME 04848
5beds
2,409sqft
Est.:
Single Family Residence
Built in 1887
2 Acres Lot
$477,400 Zestimate®
$207/sqft
$-- HOA
What's special
Stained-glass windowSix-over-six windowsBespoke built-in closetsNatural stone vanityExpansive wrap-around porchClaw-foot tubElegant staircase
- 98 days |
- 53 |
- 0 |
Zillow last checked: 8 hours ago
Listing updated: December 19, 2025 at 12:01pm
Listed by:
Cates Real Estate info@catesre.com
Source: Maine Listings,MLS#: 1642544
Facts & features
Interior
Bedrooms & bathrooms
- Bedrooms: 5
- Bathrooms: 2
- Full bathrooms: 1
- 1/2 bathrooms: 1
Bedroom 1
- Level: Second
Bedroom 2
- Level: Second
Bedroom 3
- Level: Second
Bedroom 4
- Level: Second
Bedroom 5
- Level: Second
Den
- Level: First
Dining room
- Level: First
Kitchen
- Level: First
Living room
- Level: First
Heating
- Baseboard
Cooling
- None
Features
- Flooring: Carpet, Laminate, Wood
- Basement: Bulkhead,Exterior Entry
- Number of fireplaces: 1
Interior area
- Total structure area: 2,409
- Total interior livable area: 2,409 sqft
- Finished area above ground: 2,409
- Finished area below ground: 0
Property
Features
- Patio & porch: Porch
- Has view: Yes
- View description: Scenic, Trees/Woods
Lot
- Size: 2 Acres
Details
- Additional structures: Outbuilding, Shed(s)
- Parcel number: ISBR000019000000000011
- Zoning: Residential
Construction
Type & style
- Home type: SingleFamily
- Architectural style: Federal
- Property subtype: Single Family Residence
Materials
- Roof: Composition
Condition
- Year built: 1887
Utilities & green energy
- Electric: Circuit Breakers
- Sewer: Private Sewer, Septic Design Available, Septic Tank
- Water: Private, Well
Community & HOA
Location
- Region: Islesboro
Financial & listing details
- Price per square foot: $207/sqft
- Annual tax amount: $4,640
- Date on market: 11/2/2025
Estimated market value
$477,400
$454,000 - $501,000
$2,325/mo
Price history
Price history
| Date | Event | Price |
|---|---|---|
| 12/19/2025 | Contingent | $499,000$207/sqft |
Source: | ||
| 11/2/2025 | Listed for sale | $499,000$207/sqft |
Source: | ||
| 10/12/2025 | Listing removed | $499,000$207/sqft |
Source: | ||
| 10/14/2024 | Listed for sale | $499,000$207/sqft |
Source: | ||
Public tax history
Public tax history
Tax history is unavailable.BuyAbility℠ payment
Est. payment
$2,954/mo
Principal & interest
$2330
Property taxes
$449
Home insurance
$175
Climate risks
Neighborhood: 04848
Nearby schools
GreatSchools rating
- 9/10Islesboro Central SchoolGrades: K-12Distance: 2.5 mi
- Loading
