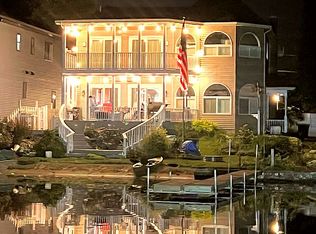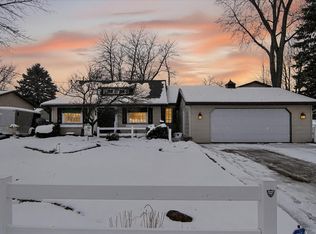Sold
$775,000
292 Lyon Lake Rd, Marshall, MI 49068
4beds
4,660sqft
Single Family Residence
Built in 2021
5,662.8 Square Feet Lot
$794,500 Zestimate®
$166/sqft
$4,870 Estimated rent
Home value
$794,500
$683,000 - $930,000
$4,870/mo
Zestimate® history
Loading...
Owner options
Explore your selling options
What's special
https://site.windowstill.com/292-Lyon-Lake-Rd. Call Matt Davis for a private showing: 269-967-3321. Luxurious Lakefront Living! This 3-year-old custom-built home on Lyon Lake offers 4 bedrooms, 5 baths, and over 5,000 sq. ft. of upscale living space. Enjoy stunning lake views from the lakeside primary suite with a private deck, vaulted ceilings, and a spa-like bath. The gourmet kitchen boasts black stainless steel appliances, quartz countertops, and dual pantries. With two laundry rooms, a bonus room, an upstairs family room, a finished basement, and a custom dock (new in 2022), this home is perfect for lake life. Plus, it's within walking distance to the Marshall Country Club and Lyon Lake Grill, making it ideal for year-round entertainment and relaxation.
Zillow last checked: 8 hours ago
Listing updated: June 17, 2025 at 05:46am
Listed by:
Matthew A Davis 269-781-9847,
Real Estate One Rosemary Davis
Bought with:
HEATHER HERNDON, 6501335416
HOWARD HANNA REAL ESTATE SERVI
Lloyd Herndon, 6501451256
Source: MichRIC,MLS#: 25022032
Facts & features
Interior
Bedrooms & bathrooms
- Bedrooms: 4
- Bathrooms: 5
- Full bathrooms: 5
- Main level bedrooms: 1
Primary bedroom
- Level: Upper
- Area: 420
- Dimensions: 28.00 x 15.00
Bedroom 2
- Level: Main
- Area: 130
- Dimensions: 13.00 x 10.00
Bedroom 3
- Level: Upper
- Area: 143
- Dimensions: 13.00 x 11.00
Bedroom 4
- Level: Upper
- Area: 143
- Dimensions: 13.00 x 11.00
Primary bathroom
- Level: Upper
Bathroom 2
- Level: Main
Bathroom 3
- Level: Main
Bathroom 4
- Level: Lower
Dining area
- Level: Main
- Area: 486
- Dimensions: 18.00 x 27.00
Family room
- Level: Upper
- Area: 280
- Dimensions: 20.00 x 14.00
Kitchen
- Level: Main
- Area: 156
- Dimensions: 13.00 x 12.00
Laundry
- Description: Includes a Built in Dog Washer with tile
- Level: Main
- Area: 143
- Dimensions: 13.00 x 11.00
Laundry
- Level: Upper
Living room
- Level: Main
- Area: 208
- Dimensions: 16.00 x 13.00
Media room
- Level: Upper
- Area: 380
- Dimensions: 20.00 x 19.00
Office
- Level: Lower
- Area: 312
- Dimensions: 24.00 x 13.00
Recreation
- Level: Lower
- Area: 312
- Dimensions: 24.00 x 13.00
Heating
- Forced Air
Cooling
- Central Air
Appliances
- Included: Bar Fridge, Dishwasher, Double Oven, Dryer, Microwave, Refrigerator, Washer, Water Softener Owned
- Laundry: Electric Dryer Hookup, Laundry Room, Main Level, Upper Level, Washer Hookup
Features
- Ceiling Fan(s), Eat-in Kitchen
- Flooring: Carpet, Ceramic Tile, Tile, Vinyl
- Windows: Window Treatments
- Basement: Daylight,Full
- Has fireplace: No
Interior area
- Total structure area: 3,660
- Total interior livable area: 4,660 sqft
- Finished area below ground: 0
Property
Parking
- Total spaces: 2
- Parking features: Garage Faces Rear, Garage Door Opener, Attached
- Garage spaces: 2
Accessibility
- Accessibility features: Rocker Light Switches, Accessible Approach with Ramp, 36 Inch Entrance Door, 42 in or + Hallway, Accessible Bath Sink, Accessible Electric Controls, Accessible Mn Flr Bedroom, Accessible Mn Flr Full Bath, Lever Door Handles
Features
- Stories: 2
- Exterior features: Balcony
- Waterfront features: Lake
- Body of water: Lyon Lake
Lot
- Size: 5,662 sqft
- Dimensions: 53.2' x 110.96' x 53' x 110'
Details
- Parcel number: 131112609000
Construction
Type & style
- Home type: SingleFamily
- Architectural style: Ranch
- Property subtype: Single Family Residence
Materials
- Stone, Vinyl Siding
- Roof: Asphalt,Composition,Metal
Condition
- New construction: No
- Year built: 2021
Utilities & green energy
- Sewer: Public Sewer
- Water: Public
- Utilities for property: Phone Connected, Natural Gas Connected, Cable Connected
Community & neighborhood
Location
- Region: Marshall
Other
Other facts
- Listing terms: Cash,FHA,VA Loan,Conventional
- Road surface type: Paved
Price history
| Date | Event | Price |
|---|---|---|
| 6/16/2025 | Sold | $775,000-8.8%$166/sqft |
Source: | ||
| 5/15/2025 | Contingent | $849,900$182/sqft |
Source: | ||
| 5/15/2025 | Listed for sale | $849,900$182/sqft |
Source: | ||
| 5/15/2025 | Listing removed | $849,900$182/sqft |
Source: | ||
| 4/28/2025 | Contingent | $849,900$182/sqft |
Source: | ||
Public tax history
| Year | Property taxes | Tax assessment |
|---|---|---|
| 2025 | $77 -31.5% | $313,500 +5.9% |
| 2024 | $112 | $296,100 |
| 2023 | -- | -- |
Find assessor info on the county website
Neighborhood: 49068
Nearby schools
GreatSchools rating
- 9/10Hughes Elementary SchoolGrades: PK-5Distance: 5.1 mi
- 4/10Marshall Middle SchoolGrades: 6-8Distance: 5.8 mi
- 7/10Marshall High SchoolGrades: 9-12Distance: 6.8 mi
Get pre-qualified for a loan
At Zillow Home Loans, we can pre-qualify you in as little as 5 minutes with no impact to your credit score.An equal housing lender. NMLS #10287.
Sell for more on Zillow
Get a Zillow Showcase℠ listing at no additional cost and you could sell for .
$794,500
2% more+$15,890
With Zillow Showcase(estimated)$810,390

