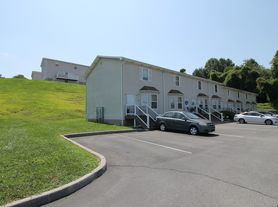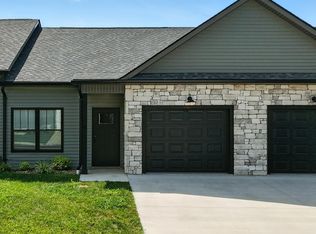Pet-friendly rental with space to spread out! 292 Leesburg Rd in Telford, TN offers the perfect blend of country living and convenience, located just 9 minutes from downtown Jonesborough.
Situated on 0.69 acres and bordering open farmland and rolling hills, this home provides privacy and room to roam. The fully fenced yard makes it ideal for pets, and mature fruit trees add charm and shade to the outdoor space.
Inside, tenants will appreciate a large garage/workshop area for storage or projects, plus a downstairs office that works well for remote work or flex use. Parking is easy with upper-level parking near the home and additional parking below by the garage, allowing space for multiple vehicles.
This home is well-suited for responsible pet owners seeking outdoor space, functionality, and a quiet setting without giving up proximity to town amenities.
Tenant is solely responsible for payment of all utilities, including but not limited to electricity, water, trash, and any communication services (internet/cable). Utilities must be placed in tenant's name prior to move-in.
Tenant is fully responsible for all lawn care and exterior maintenance, including mowing, edging, and trimming to the property boundary on all sides, and maintaining the yard in a clean, orderly condition at all times.
Two (2) months' rent required as security deposit, due in certified funds at lease signing. No exceptions.
Pets allowed only with written approval:
$100 non-refundable pet fee per pet, due prior to move-in
$50 monthly pet rent per pet, due with rent
Unauthorized pets constitute a material lease violation and may result in fees or termination.
No smoking or vaping of any kind inside the dwelling or attached structures.
Rent is due on the 1st of each month. Late fees apply as outlined in the lease.
Tenant is responsible for any damages caused by tenant, occupants, or pets, beyond normal wear and tear.
Subleasing, Airbnb, or short-term rentals are strictly prohibited.
Property is rented as-is.
Minimum lease term: 12 months.
Tenant must comply with all local laws & ordinances
House for rent
Accepts Zillow applications
$2,300/mo
Fees may apply
292 Leesburg Rd, Telford, TN 37690
3beds
2,161sqft
Price may not include required fees and charges. Price shown reflects the lease term provided. Learn more|
Single family residence
Available now
Dogs OK
Central air
In unit laundry
Attached garage parking
Forced air, heat pump
What's special
Fully fenced yard
- 26 days |
- -- |
- -- |
Zillow last checked: 9 hours ago
Listing updated: February 02, 2026 at 11:17am
Travel times
Facts & features
Interior
Bedrooms & bathrooms
- Bedrooms: 3
- Bathrooms: 2
- Full bathrooms: 2
Heating
- Forced Air, Heat Pump
Cooling
- Central Air
Appliances
- Included: Dishwasher, Dryer, Freezer, Microwave, Oven, Refrigerator, Washer
- Laundry: In Unit
Features
- Flooring: Hardwood
Interior area
- Total interior livable area: 2,161 sqft
Property
Parking
- Parking features: Attached, Garage
- Has attached garage: Yes
- Details: Contact manager
Features
- Exterior features: Fruit trees, Heating system: Forced Air, Lawn
Details
- Parcel number: 066CA00300000
Construction
Type & style
- Home type: SingleFamily
- Property subtype: Single Family Residence
Community & HOA
Location
- Region: Telford
Financial & listing details
- Lease term: 1 Year
Price history
| Date | Event | Price |
|---|---|---|
| 1/19/2026 | Listed for rent | $2,300$1/sqft |
Source: Zillow Rentals Report a problem | ||
| 1/13/2026 | Listing removed | $389,900$180/sqft |
Source: TVRMLS #9981656 Report a problem | ||
| 12/1/2025 | Price change | $389,900-2.5%$180/sqft |
Source: TVRMLS #9981656 Report a problem | ||
| 9/15/2025 | Price change | $399,900-4.8%$185/sqft |
Source: TVRMLS #9981656 Report a problem | ||
| 8/15/2025 | Price change | $419,900-2.3%$194/sqft |
Source: TVRMLS #9981656 Report a problem | ||
Neighborhood: 37690
Nearby schools
GreatSchools rating
- 6/10Grandview Elementary SchoolGrades: PK-8Distance: 1.4 mi
- 5/10David Crockett High SchoolGrades: 9-12Distance: 2.4 mi
- 2/10Washington County Adult High SchoolGrades: 9-12Distance: 8.9 mi

