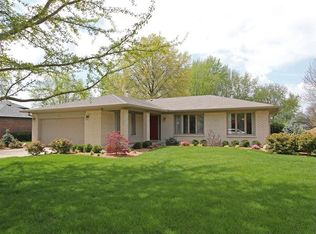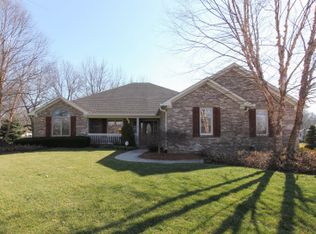Looking For Space And Tranquility? You Have Found It Here In Wonderful Carefree Where You Will Find A Great Well Maintained 3 Br Home W 2 Car Att Gar, Set On A Park Like Setting That Spans Beyond The Fenced Area. Second Drive To Storage Barns And Extra Parking For Your Xtra Vehicles Or Rv. You Are Sure To Love The Completely Remodeled Kitchen, The Heart Of The Home, Where Your Family And Friends Can Gather For Conversation And Dining. Large Deck And Fenced Yard Perfect For Play, Pets And Grilling. Living Room Could Also Be A 4th Br Or A Super Home Office.
This property is off market, which means it's not currently listed for sale or rent on Zillow. This may be different from what's available on other websites or public sources.

